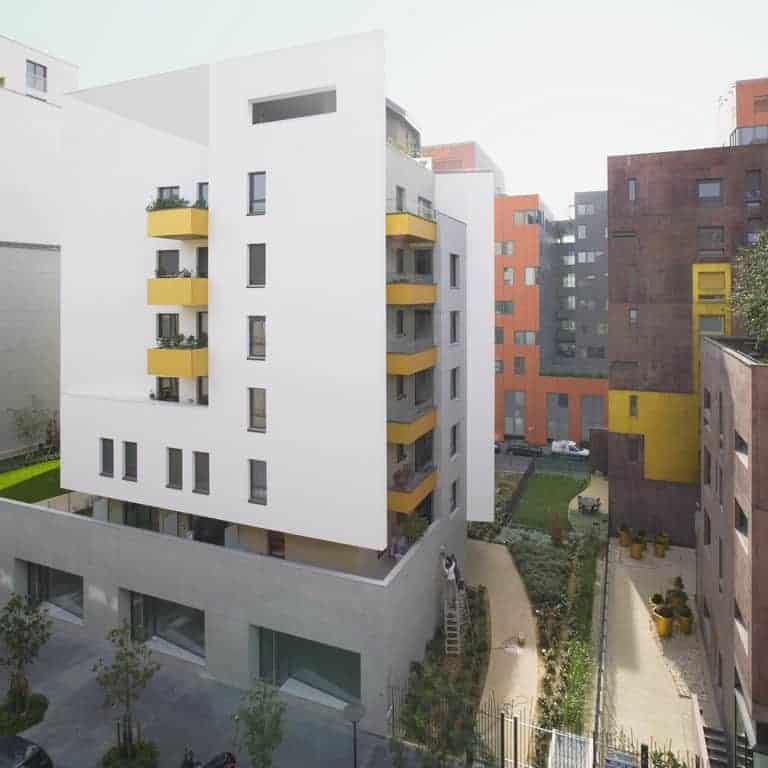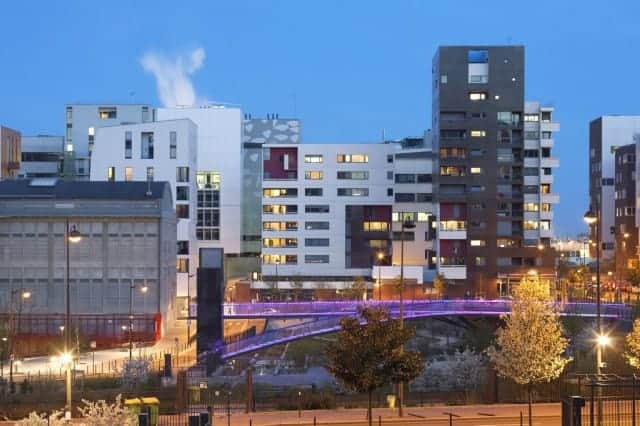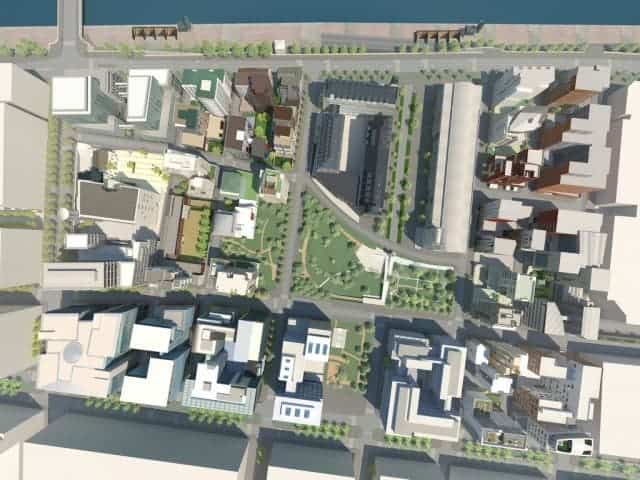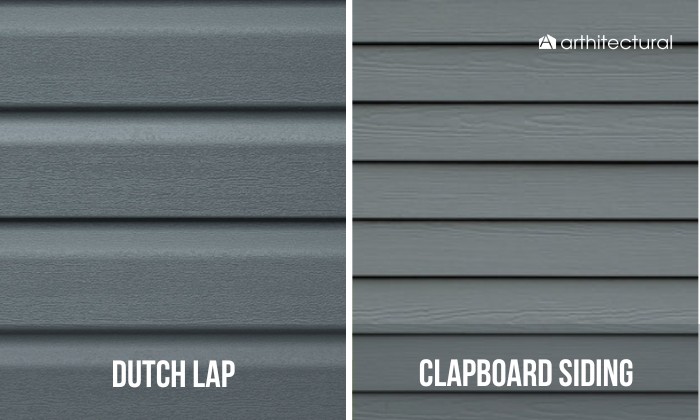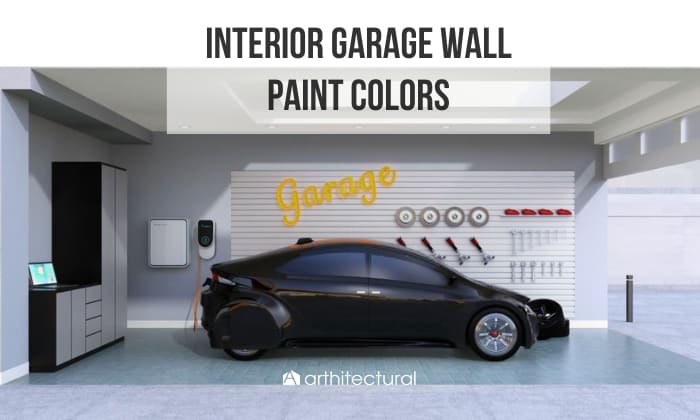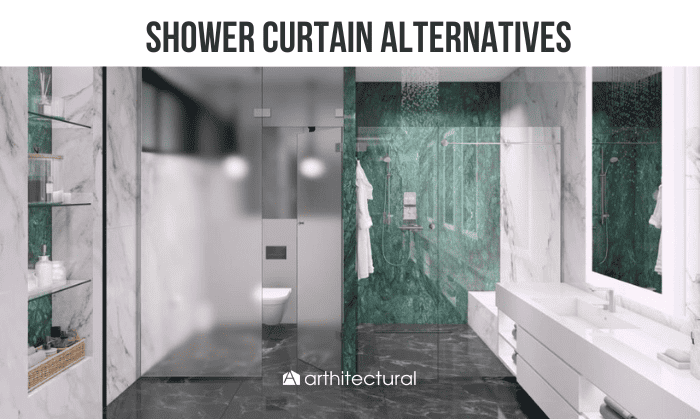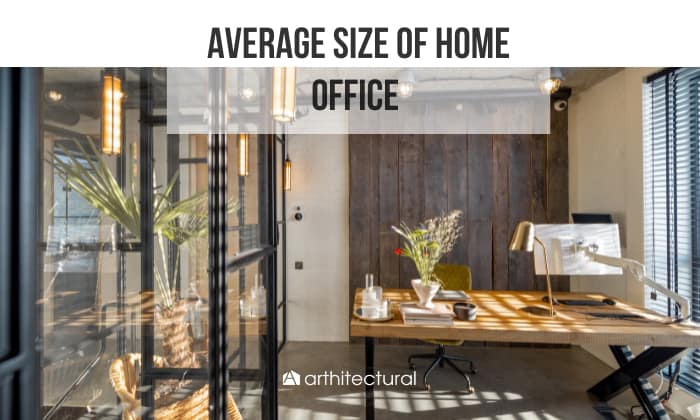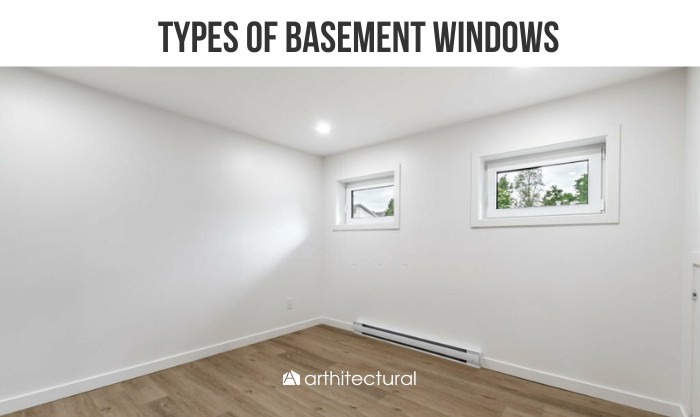A new district located between the « rue de Tolbiac » and the « rue Watt », on the south bank of the Seine river, in Paris, France.
How does one open the city to fickleness and gather multiple activities, such as housings, offices, and a university, within the evolutive district of a dense city?
Rather than a strict mass plan, Christian de Portzamparc conceives a set a rules allowing variations. At a district scale, Christian de Portzamparc makes use of a concept he developed during the 80’s, that of the “open block” and its corollary luminous and diversified “open street”.
The buildings are independent and apart, allowing the street to open onto the internal side of the open blocks where gardens are planted. The buildings sides all benefit from an exposure to sunlight. The wide variety of programs, volumes and materials is implemented along the entity of the street.
Nowadays, the city must be able to combine the great with the average, the ordinary with the exceptional, to be lively and evolutive.
Location: Paris, France
Architect: Atelier Christian de Portzamparc
ACDP TEAM: Karol Claverie, Marie-Elisabeth Nicoleau, François Barberot, Wilfrid Bellecour, Barbara Bottet, Thierry Wiet, Clémence Heurtaut, Valérie Berger
31 Architects: Anthony Bechu, Beckmann N’thépé, Bellecour & Barberot, Badia Berger, Bofill-Heckly, Bolze & Rodriguez, Frédéric Borel, Brenac et Gonzalez, Chaix & Morel, Pierre Charbonnier, Arte Charpentier, François Chochon, Christian Devillers, Jean Guervilly, Epstein et Glaiman, Foster and Partners, Catherine Furet, Henri Gaudin, Edith Girard, Antoine Grumbach, Michel Macary, Nicolas Michelin, Jean-Philippe Pargade, Gaëlle Peneau, Philtre, Rudy Ricciotti, Marc Rolinet, Francis Soler, Antoine Stinco, Robert Turner
Landscape Designer: Thierry Huau
Client: Ville de Paris
Developer: Société d’Economie Mixte d’Aménagement de la Ville de Paris (SEMAPA)
Conception of urban rules: volumes, division of the blocks, drawing of the network and public gardens Surfaces:
Built surface (SHON): 337 000 sqm / 3 627 468 sqf GFA
Ground surface build: 12,5 hectares
Average density (COS): 2,81
Housing: 67 200 sqm
Shops: 36 900 sqm
Offices: 117 600 sqm
Facilities: 5 200 sqm
University: 110 000 sqm
Public gardens: 1,2 hectares
Project Year: 1995 – 2010 | Underconstruction

