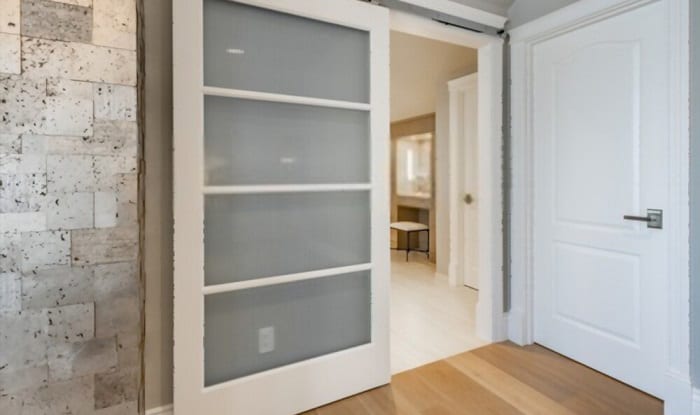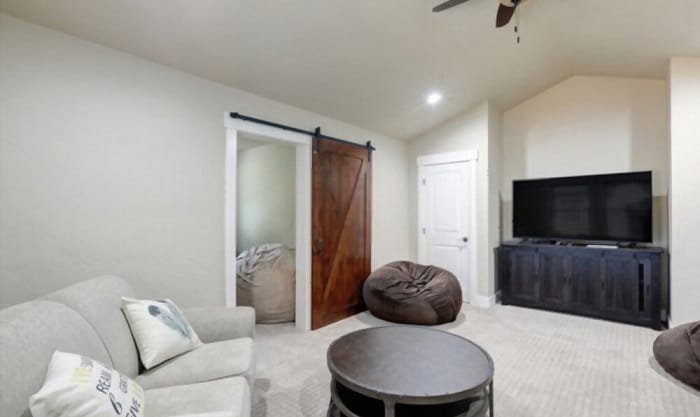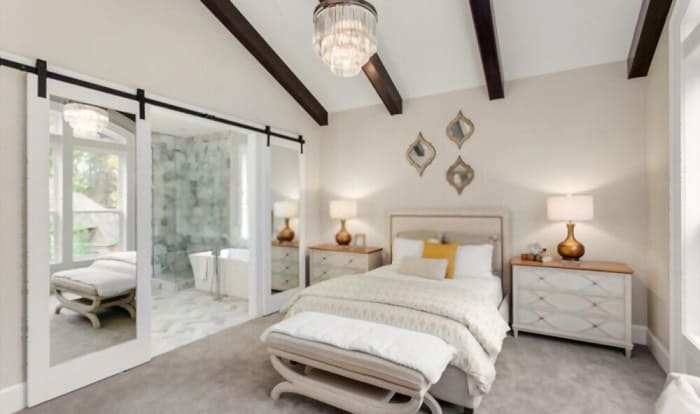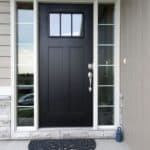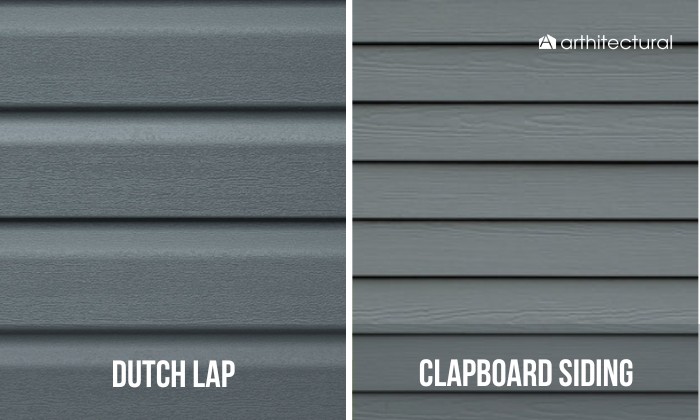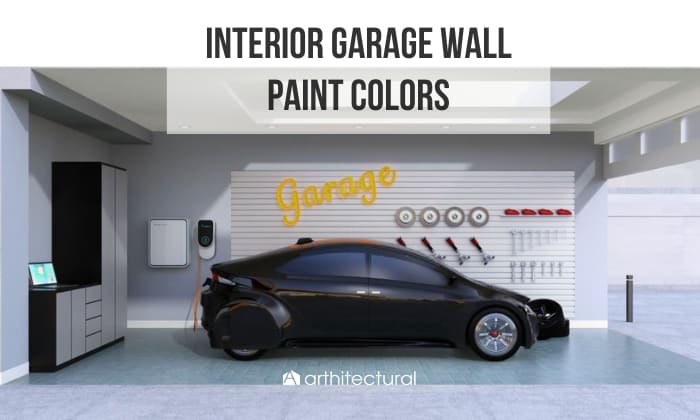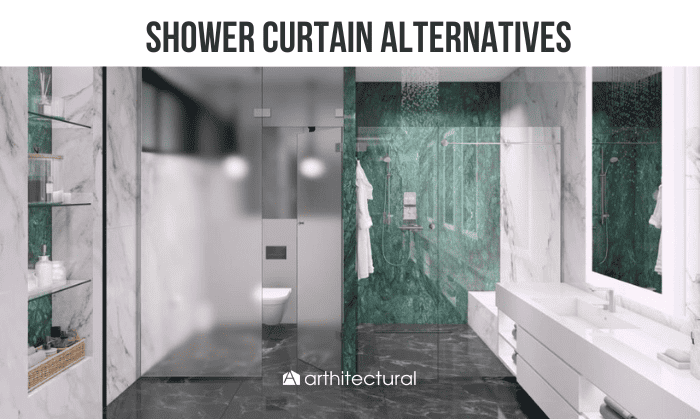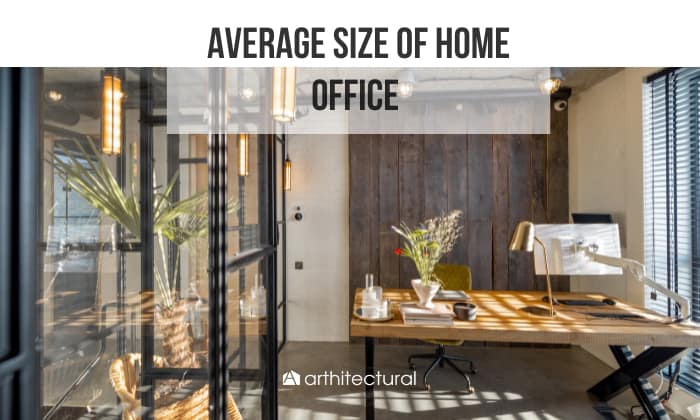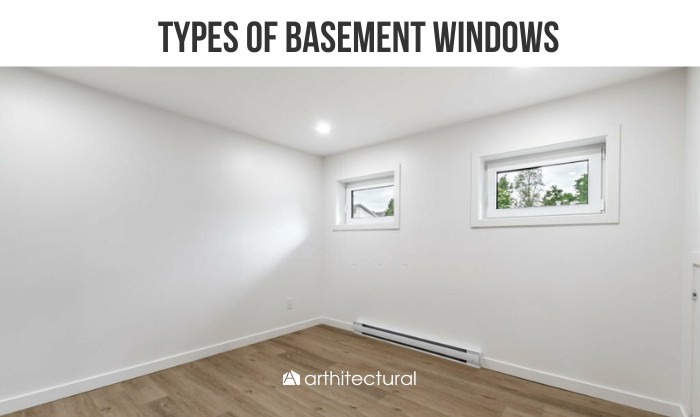Considering how barn doors are an easy way to add personality to your home, it comes as no surprise that this door style has been quite trendy in recent years. With how you can customize it to fit any decor scheme, it’s certain that barn doors are here to stay.
Should a sliding barn door cover trim – this is a question you’ll need to understand for a successful installation. In short, when mounting this type of entrance, it’s essential to make sure that it overlaps the trim for privacy and aesthetics.
Table of Contents
Should a Sliding Barn Door Cover Trim?
If you browse for barn door trim ideas on Reddit or other online communities, you’ll realize that they all note that the sliding barn door needs to cover the molding.
Typically, a barn door is supposed to overlap the side trims by at least 1-2 inches and the top one by 1 inch. That said, in recent years, you’ll notice that many people prefer to install barn door in doorway with trim sticking out around 2 inches.
- Privacy
Failing to conceal the trim, and the first problem you’ll notice will be the barn door not sealing the doorway shut. Instead, it’ll leave either side of the entrance completely visible. Plus, the open gaps mean that noise can’t be sufficiently blocked.
Suppose that you intend to install the barn door for bathroom privacy, then it won’t be able to serve its primary function if there are openings on both sides.
Granted, trims can’t guarantee the utmost privacy either, but you can easily address this concern with weatherstripping, a door sweep, or a teardrop lock.
- Aesthetics
Privacy aside, aesthetics is another big reason your sliding door casing should cover moldings. Even with recent trends where there’s extra trim around a sliding barn door, you’ll still need to make sure at least part of the molding is concealed.
With proper installation and decent trim coverage, the door will seem like it’s “hovering.” As there’s always a gap around 1.75-3.75 inches between the wall and the sliding panel, you can expect this floating effect to be even more enhanced.
In addition, you can also pick a barn door that has complementary shades to your trim if you decide to let parts of the latter peek out. The additional pop of color will surely accentuate your trendy barn door even further.
- Ease of installation and operation
While conventional doors swing to open, their sliding counterparts must be mounted onto a track above the entryway. And unlike what many people assume, a barn door does not lie flush against the wall – there needs to be space between the two surfaces.
The takeaway here is that if the door can sufficiently cover the trim in the first place, it means there’s enough space for the former to function properly. Otherwise, it may grate against the wall, making opening and closing a tough job.
Similarly, with the distance from the barn door edge trim taken into account, you’ll find the installation process a lot more straightforward. Plus, it’ll eliminate the need for removing door trim, which can be pretty time-consuming.
Is a Barn Door Supposed to Cover the Door Trim?
Overall, yes. Whether completely or only partially, a barn door needs to overlap the entryway’s trim. Otherwise, you’ll encounter problems such as lack of privacy, insufficient noise cancellation, and even difficulties in sliding the panel.
Given that a barn door is always hung from above the entrance, it’s virtually impossible for the door not to cover at least parts of the top trim. And if it doesn’t overlap the side trims, it’ll ruin the charm of a barn door, thus defeating one of its biggest purposes.
While you can install a barn door without trim, you’ll find that the frame can add a nice touch of style to your entryway. Plus, there’s no need for the trim be fixed or be repaired, as you can install the door directly over the existing casing.
In other words, I always recommend installing trim around barn door opening, then having the door cover parts of the frame for aesthetic and practical purposes.
How Much Should a Sliding Barn Door Overhang Above the Trim?
It is recommended that a barn door overhangs trims by 1-2 inches. While some sliding door molding ideas will have the door completely hide the molding, recent trends sometimes leave around 1-2 inches uncovered.
- For instance, the standard interior entrance allowance is 32 inches wide. This means that you’ll need a door with a width of 36 inches to hide 2 inches of barn door casing on each side. If the interior sliding door trim is wider than 2 inches, parts of it will stick out from the door.
- In the same vein, exterior entrances are usually 36 inches wide. Combining this figure with 4 inches of exterior barn door trim will lead us to conclude that the sliding door should be 40 inches wide.
- Alternatively, some people prefer to double the barn door edge trim’s width to calculate the door’s dimensions; this will ensure that the molding is entirely concealed. For example, a typical entrance trim is 25 inches wide, so you’ll need to add 4.5 inches on each side (or 9 in total).
Whether to completely conceal the interior trim mostly boils down to what effect you’re trying to achieve. Typically, one of the main reasons to hide the casings completely is to give the impression that the door is “floating.”
In addition, how much of the casing you want to hide depends on how much privacy you want. For instance, if you aim to block out outside light and soundproof the room as much as possible, aim for a minimum of 2-inch overlaps.
Regardless of whether you install barn door trim or no trim, there should still be 1.75-3.75 inches of gap between the sliding panel and the wall. In most cases, it is the door’s depth and track system that determines this distance.
How Do You Hang a Sliding Barn Door Over Trim?
Here’s the good news – there’s no need for removing door trim in order to properly install the barn door. With the right method, it’ll be a breeze to install a barn door over existing trim.
- Calculate the proper door size as shown above. Then, pick a mounting track twice as long as the door’s width.
- Mount the header piece to the top of the entryway via the wall stud for stable support. Paint it with the same color as the wall if you prefer a more seamless look.
- Screw the track rail onto the header piece. Ensure that the track rail and its hardware can handle the door’s weight.
- If you’re not confident with your skills, use a level to ensure the header piece and the track rail are truly parallel to the floor.
- Mount the door onto the track.
- Put a floor guide onto the corner of the door to safeguard the wall.
How to Trim Out a Sliding Barn Door?
- Measure the size of the opening where you intend to install a barn door.
- Based on the measured dimensions, prepare two trim kit for two sides of the entrance as well as a door jamb kit.
- Check to see if the door’s top is level. If it’s not, rectify the issue with shims.
- Nail the jamb kit in place. If it wobbles, stick some shim between it and the entrance’s side. In this case, you’ll have to nail through the shims.
- Then, for every 16 inches, drill 2 nails into the side trims to mount them to the wall.
- Glue the corners of the top trim to adhere it to the two side trims. Afterward, shoot nails through.
- If there are any gaps in the trim, seal them with caulk.
- Paint the trims.
Conclusion
Should a sliding barn door cover trim? The answer is yes – you’re recommended to let the sliding panel partially or entirely conceal the molding, depending on your preferences.
With how great sliding barn doors look and how suitable they are for small houses, I can only imagine how popular they’ll get in the future. So if you still have any qualms about installing these doors, it’s time to discard your worries and get down to work.

Hi, I am Roseanne Jones, an aspiring home designer that wants to make you feel more at home with your new house.With nearly five years of redecorating old residents and arranging new ones, I am confident that I can give you the best advice on your lovely place.


