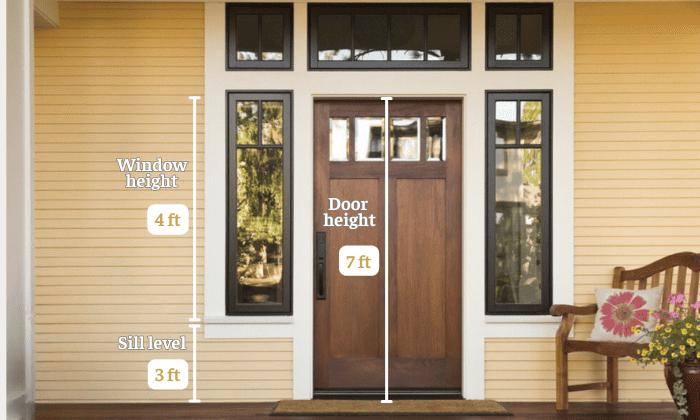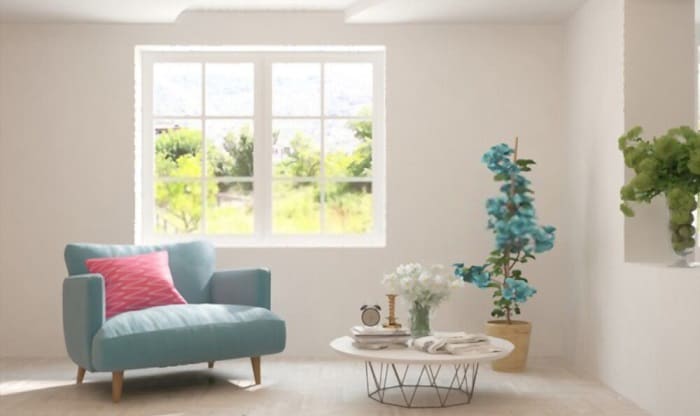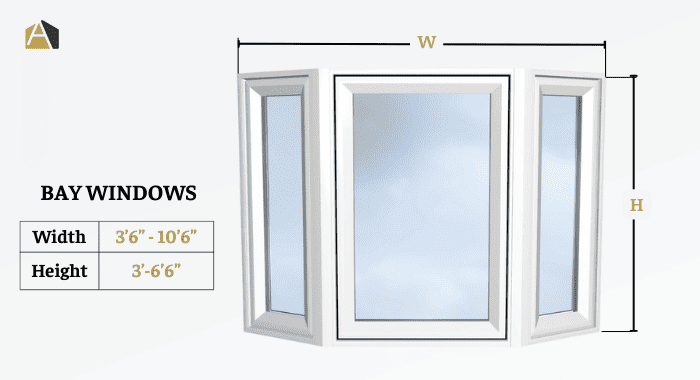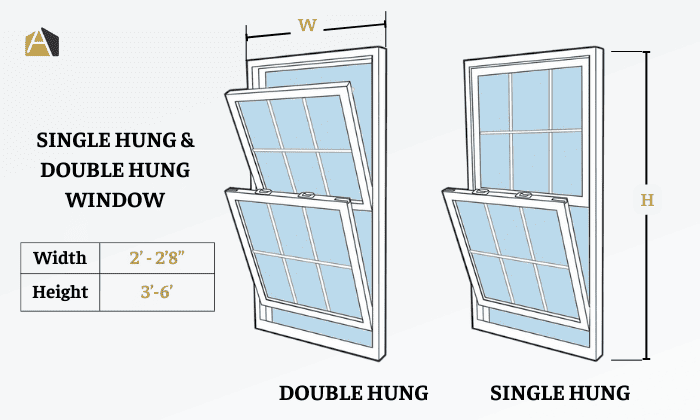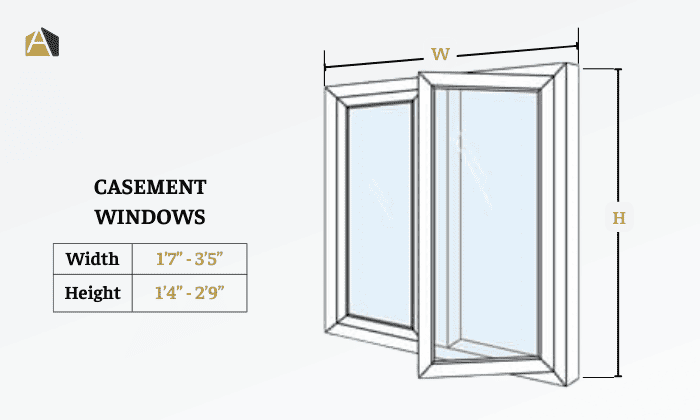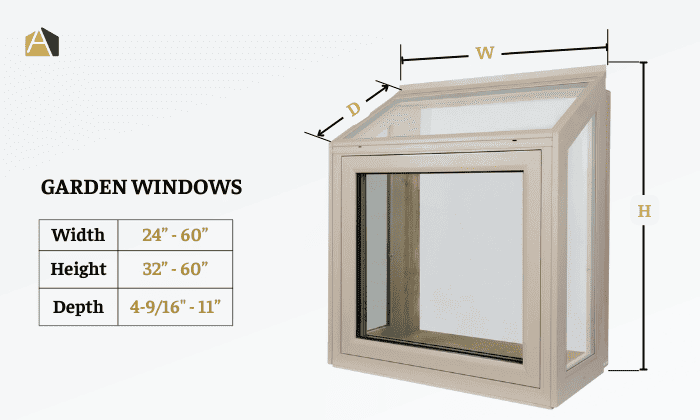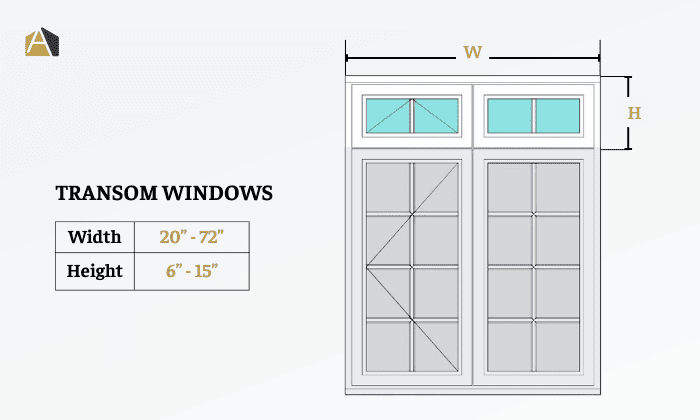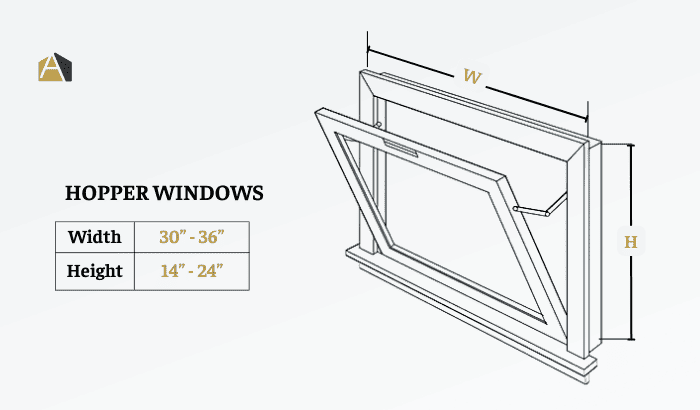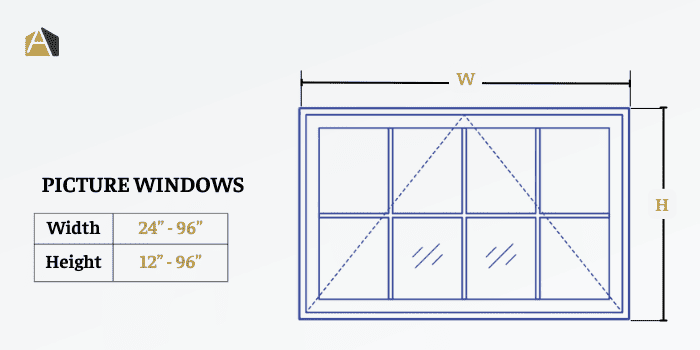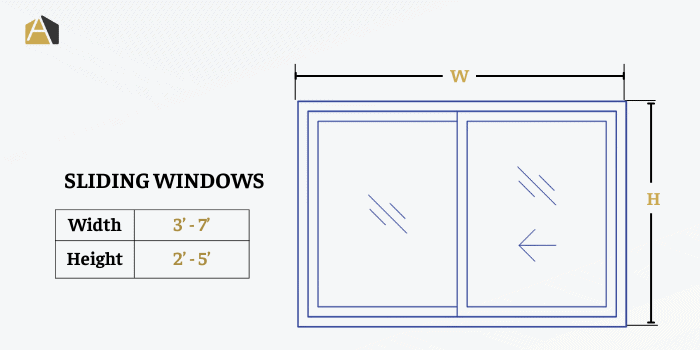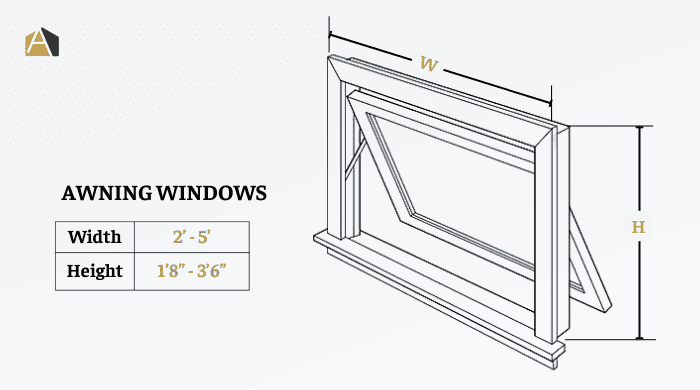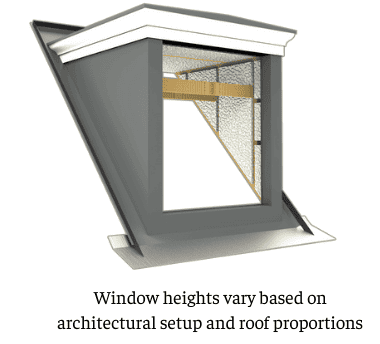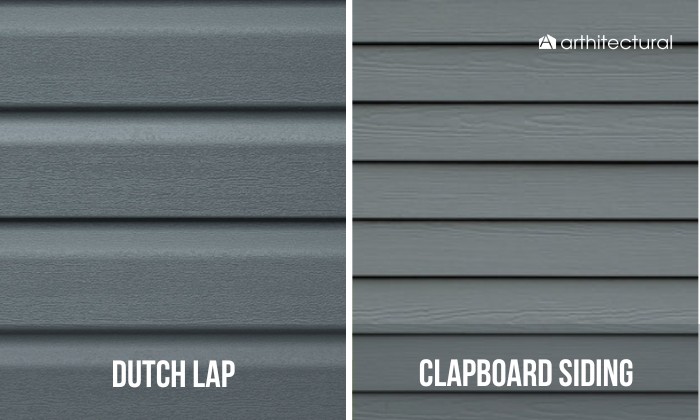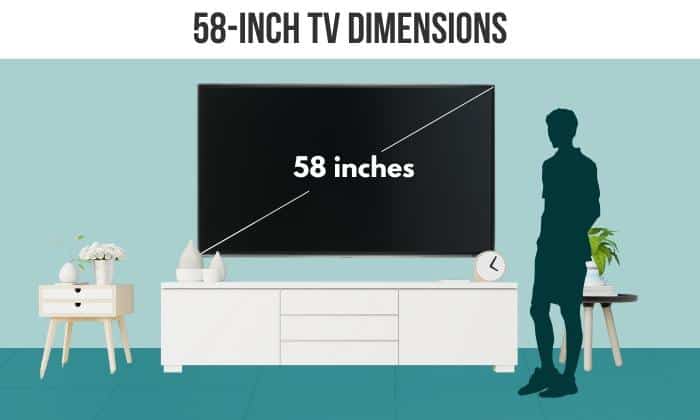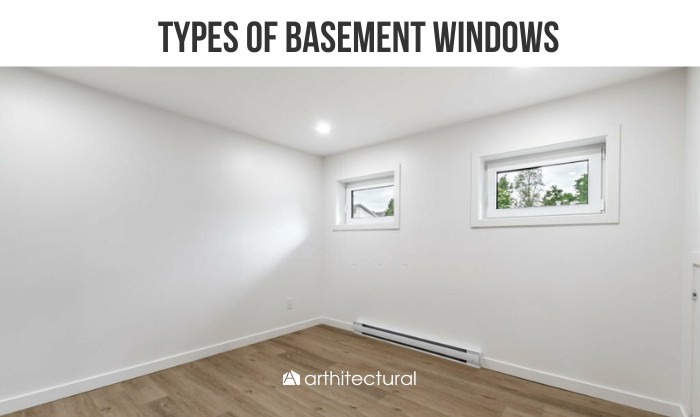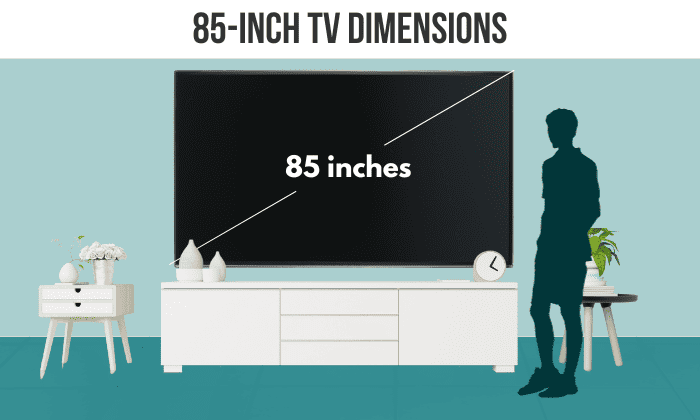Window installation may seem straightforward, but did you know the standard height of window from floor is very important too? Although there aren’t strict rules regarding this issue, correct window placement will result in a more comfortable home.
Aside from sunlight and fresh air, windows can also enhance the visual appeal of your house. In this article, we’ll discuss typical window height from floor to optimize these three factors.
Table of Contents
Standard Window Height From Floor
To answer the question of how high are windows from the floor, first, let’s talk about what sill level and lintel level are.
- The space between the window’s lower frame and the floor is called the sill level. You should ensure the sill height is around 3 feet (roughly 91 in cm)
- On the other hand, the lintel level refers to the distance between the upper window frame to the ground or floor level.
It shouldn’t be taller than your main door, whose height is often 7 feet (around 2.1 in meters) or 8 feet for 10′ ceilings rooms.
This leads us to the correct way to calculate the ideal window height from the floor level. As long as you have a clear understanding of what window sill height and lintel level are, it’s easy as 123. Simply subtract the window’s height from the door’s height.
For example, if your door is 8 feet and your window is 5 feet, then that makes the recommended bedroom window height from floor level 3”.
Need to calculate the lintel level for 8′ ceilings? For rooms with 8′ walls, the recommended lintel level would be 6’8”. So if you install a 4” window, it should be 2’8” tall from the floor level.
Some Essential Notes Regarding Window Height
You should make sure the living room window height from floor level is at least 3 feet. This height for standard windows will leave enough room for you to place furniture under the sill without obstructing the doors or the view.
There’s nothing wrong with the window sill level lower than 3 feet. In fact, there are many windows installed in this manner. With that being said, if this is the case for your home, there should be safety measures such as window guards or safety glasses.
Also, if you’re installing large windows on the upper floor with a 6-foot drop outside or more, the window should be positioned so that it leaves at least 24-36 inches of space beneath.
This is a safety code to prevent small children from tumbling out of the window.
The ceiling height should also be taken into consideration – unless they’re ceiling windows, make sure they are at least 16” from the ceiling.
Popular Types of Windows and Their Sizes
Window size is usually influenced by what type it is. However, the most common size, in general, is 24”x 36”.
Before going into details about standard dimensions for windows, I’ll briefly go over how to measure their size. To determine how big a window is, assess the space between one door frame and another.
As previously mentioned, there are no definite building codes on the minimum height of windows from the floor. One of the main reasons is that there are several window types and sizes. Below are the popular varieties you’re most likely to come across.
1. Bay Windows
Bay windows are a fantastic focal point for modern houses while providing a clear view of the outside world. They’re also a great backdrop to highlight centerpieces in the room.
Regarding width, the standard bay window typically varies from 3’6” to 10’6”, whereas the average height of a window of this kind falls into the 3’-6’6” range.
2. Single Hung Window And Double Hung Window
At a first glance, single-hung and double-hung windows have similar appearances, which resemble vertical rectangles.
The main difference between single-hung and double-hung windows is that the former has an operable lower sash, whereas the latter has two operable sashes.
Double-hung windows can be found in larger sizes compared to their single-hung counterpart. However, the most common dimensions for these two are more or less the same as follows:
- 2’W × 3’H
- 2’W × 4’4”H
- 2’8”W × 4’H
- 2’8”W × 5’2”H
- 4’W × 6’H
3. Casement Windows
A casement window is attached to the door frame with hinges, meaning it can be opened in the same manner as doors. It can have one or two operable sashes and is usually available in the following sizes:
- 1’7”W × 1’4”H
- 1’7”W × 2’5”H
- 2’3”W × 2’3” H
- 2’9”W × 2’9”H
- 3’5”W × 2’5”H
4. Garden Windows
A combination of bay and casement windows, this variety is designed with a small shelf by the window opening where you can place your knick-knacks or plants. Their size ranges from 24”x32” to 60”x60”, with an average depth of 4-9/16 to 11 inches.
5. Transom Windows
A design commonly found in old house designs, these are horizontal windows positioned over bigger window frames or doors.
As they are available in several designs (arched, square, circular, or rectangle), transom windows come in many sizes. You can typically find them with dimensions between 20” x 6” to 72” x 15”.
6. Hopper Windows
Usually installed in bathrooms or small spaces, these windows always open inward. Their standard width ranges from 30 to 36 inches, and their height is around 12 to 24 inches.
7. Picture Windows
A picture window is a large and non-opening fixture, providing a clear view to the outside. It has a window height of 12 to 96 inches, and its average width varies from 24 to 96 inches.
8. Sliding Windows
To open window styles like this one, you’ll need to glide the door horizontally on its track. Its sliding glass door means there’s no need for extra space for it to open, making it an ideal choice for tight spaces.
Sliding windows’ width tends to fluctuate between 3 and 7 feet, while their height’s range is around 2 to 5 feet.
9. Awning Windows
With hinges on the top, an awning window opens from the bottom to the outside.
Awning windows’ width falls within 2 to 5 feet, and their height is around 1 foot 8 inches to 3 feet 6 inches.
10. Dormer Windows
A dormer window is one that is positioned on a sloping roof. Ideal for a room with vaulted ceilings, this window style protrudes from the roof.
The design is what sets this type apart from skylight windows, which are usually installed on sloping ceilings as well.
There are no fixed size or standard window heights for this style. It depends a lot on your architectural setup as well as the roof’s proportions.
Other than the common varieties mentioned above, there exist other window types such as arched, skylight, storm, bow, egress, glass block, jalousie, and round circle windows.
FAQs
Is Floor To Ceiling Windows Expensive?
Also referred to as window walls or custom windows, floor to ceiling windows comprise several glass panels that resemble a glass wall.
As a result, floor to ceiling windows offer plenty of natural light and an unobstructed view of the exterior. They also provide a connection to the outside landscape, thus making the room feel noticeably more spacious.
However, the airy elegance of floor windows comes at a hefty price. These structures, though they might vary in cost, tend to set you back a striking $700-$1600 for every linear foot.
Does Window Placement Matter?
It certainly does. In fact, even one window placement can affect your room’s ambiance.
The most noticeable impact proper installation has on your home is the overall aesthetic. South facing windows, for instance, can also play a part in setting the mood of your room by flooding lights inside and letting you see the outside.
What’s more, windows provide better ventilation and fresher air. Because of this, they can affect the atmosphere in your room as well.
Conclusion
Whether you’re doing home improvement or installing new windows, it’s essential to pay attention to their placement. Otherwise, you can end up with insufficient light and poor air circulation.
So, next time you’re placing that new window, remember that the standard height of window from floor in meters is 0.9m or 3 ft. Nonetheless, depending on your home design and window size, this number can change.

Hi, I am Roseanne Jones, an aspiring home designer that wants to make you feel more at home with your new house.With nearly five years of redecorating old residents and arranging new ones, I am confident that I can give you the best advice on your lovely place.



