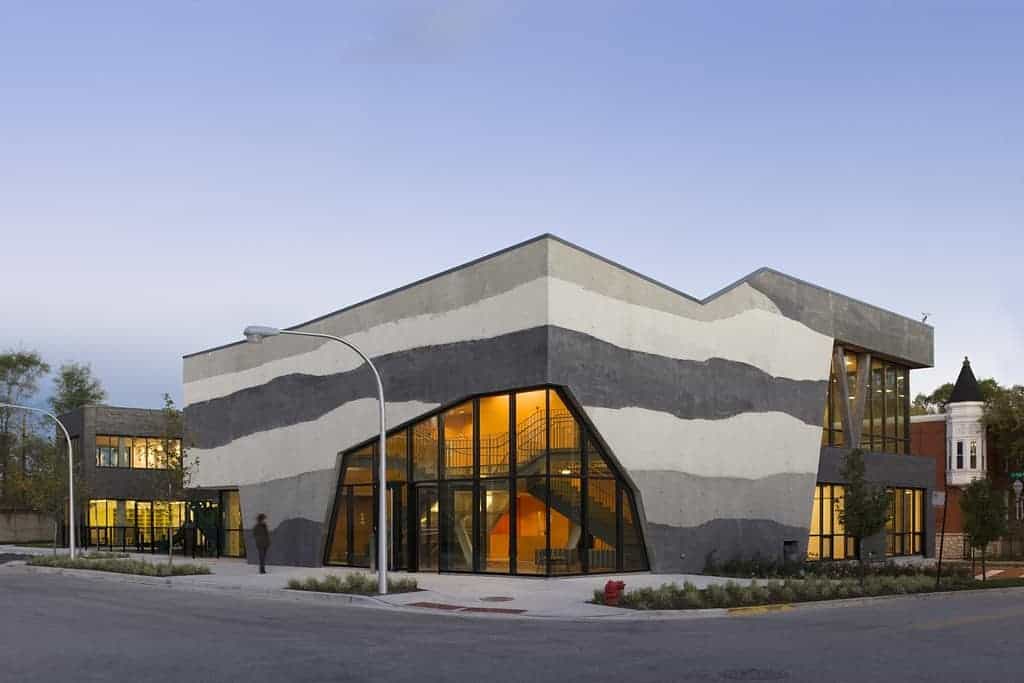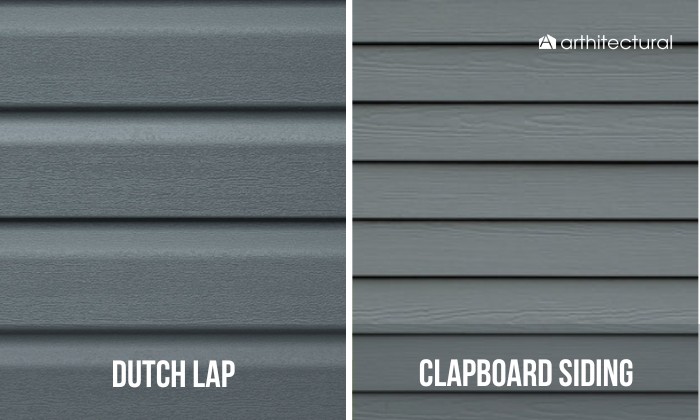SOS is an international social service agency providing housing and support for foster-care children and families. The SOS Lavezzorio Community Center provides spaces for educational enrichment with a focus on personal growth.
With its limited budget, contributions and inkind donations were necessary to complete the building. Studio Gang created a system to integrate the material donations into the design. The material donations are literally revealed in a large exterior ‘strata’ wall made of varying mixes of concrete cast into wavy horizontal layers. Inside, multi-faceted, naturally lit public spaces encourage a range of learning opportunities and social interaction.
Inside, an extra wide bleacher-stair in the lobby doubles as classroom seating and an impromptu stage for performance, while a large community room on the second floor serves as classroom, exercise room and meeting space.
Since its completion the SOS Community Center has had a positive ripple effect on the surrounding neighborhood, adjacent buildings, landscape and pedestrian environment. It has been adopted by its community for a wide range of functions, serving as a meeting location, wedding venue, and polling place.
Location: Chicago, USA
Architect: Studio Gang Architects
Services provided by Studio Gang Architects: Led design and full service A/E team from concept through completion
Size: 16,000 SF
Cost: $3.5M, on-time and on-budget
Unique Characteristics: Designed from donated materials; makes liquid quality of concrete visible in “strata wall”
Owner: SOS Children’s Villages of Illinois
Status: Completed 2008















