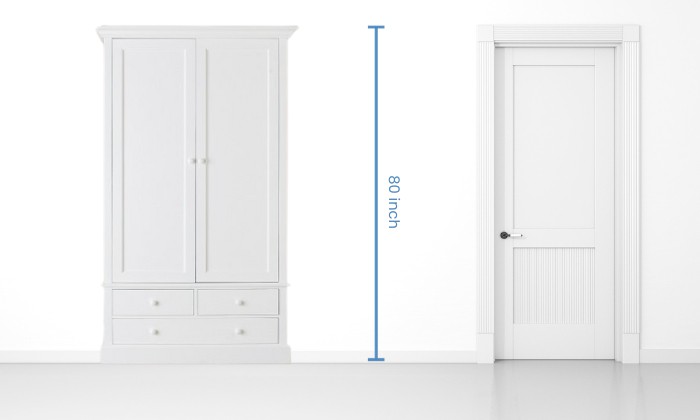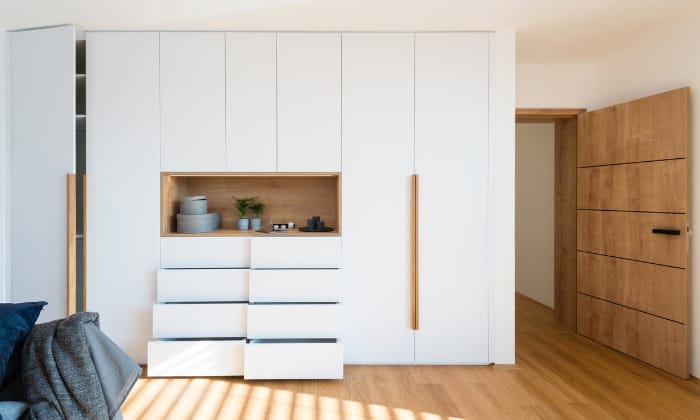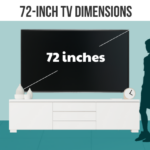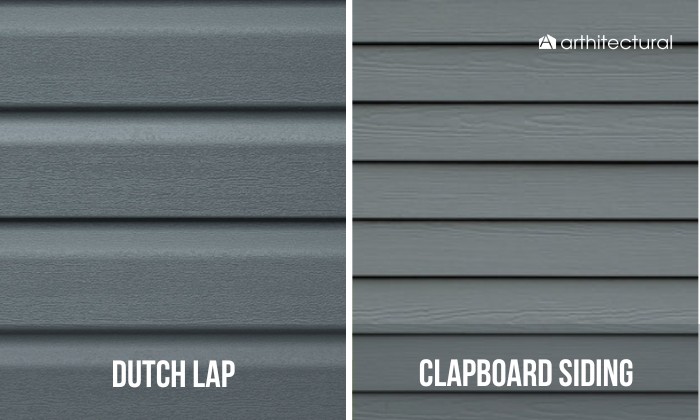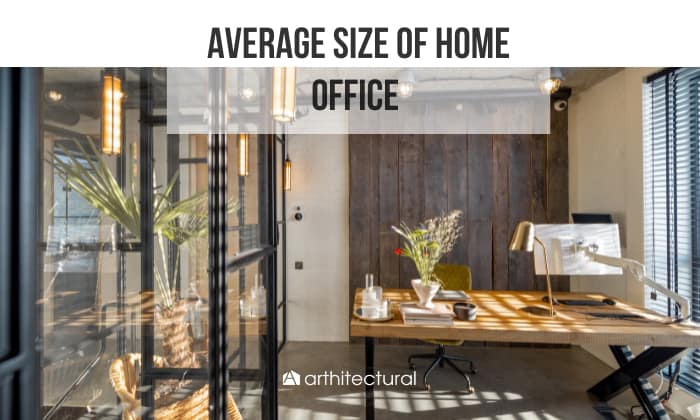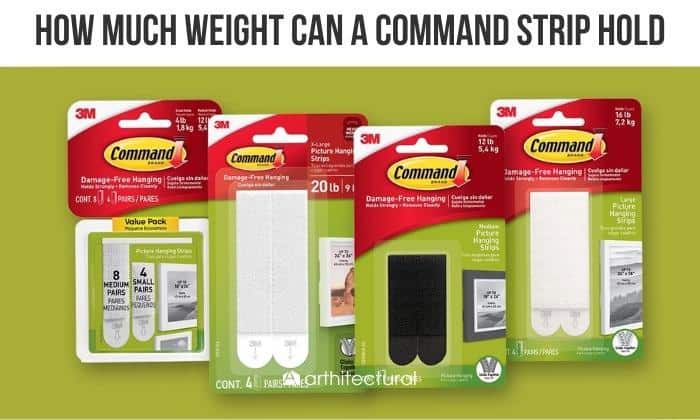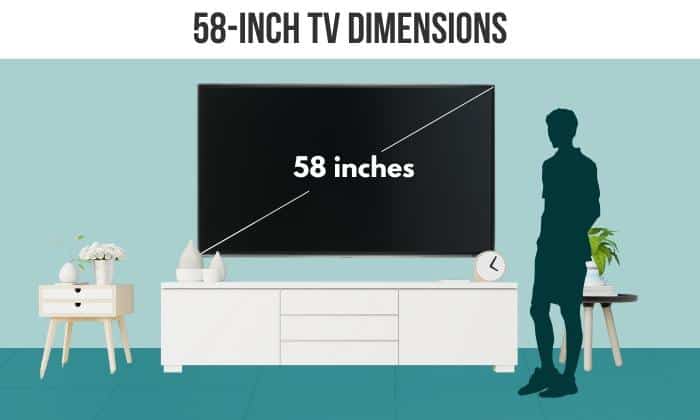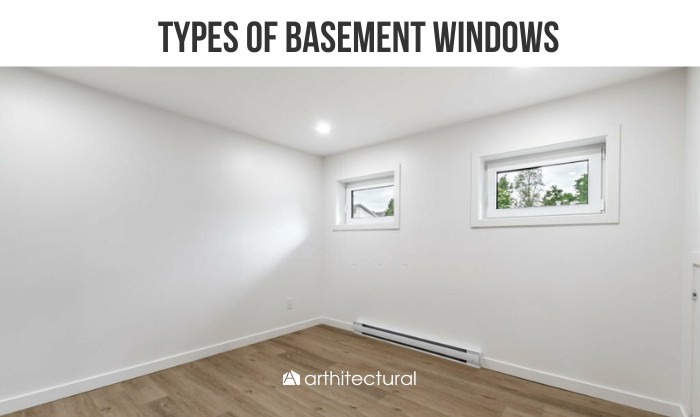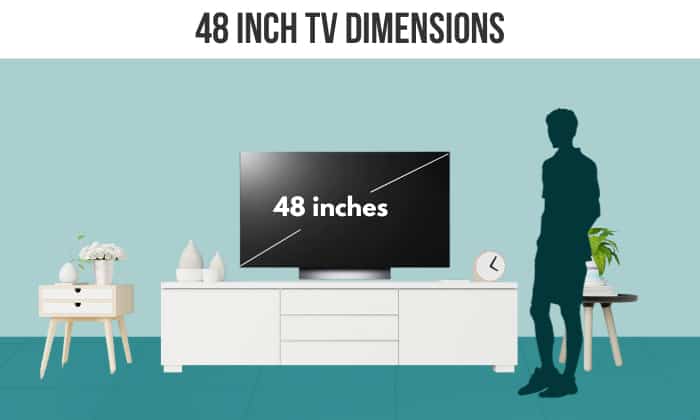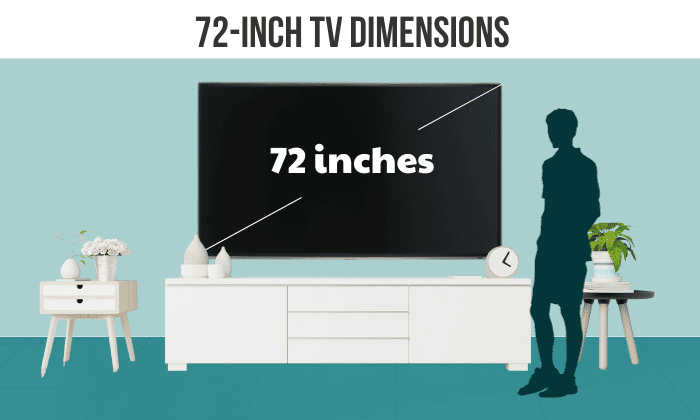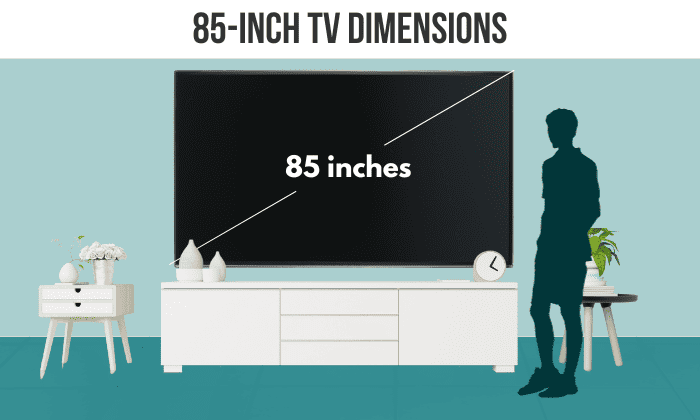What coat closet dimensions should you go for so that the furniture will not take up too much space in your home but also not be too cramped once you put clothes in it? If you think this is already complicated enough, know that there’s also the rod height to consider.
With so many aspects to keep in mind, it’s no surprise some people find pinning down a good size for closets challenging, especially when there are no building codes to adhere to. That said, you can rely on the standard recommendations as follows:
- Width: 3 to 6 feet (36 to 72 in inches)
- Depth: 28 inches and above
- Height: as tall as the ceiling
- Rod height: 60 to 65 inches
Table of Contents
Recommendations for Coat Closet Size
1. Standards Height
The overall height of the entire coat closet is usually the same as the ceiling, which is often 9–10 feet in new homes and 8 feet in older ones. Coincidentally, 8 feet is also the go-to choice for interior designers if you don’t take the ceiling into account.
As for how tall the coat closet door should be, you’d want it to be the same as your interior doors so that the entire room looks cohesive.
Any noticeable difference between the two will look really jarring, so make sure to stick to this rule, which puts the standard door height at around 80 inches.
2. Rod Dimensions
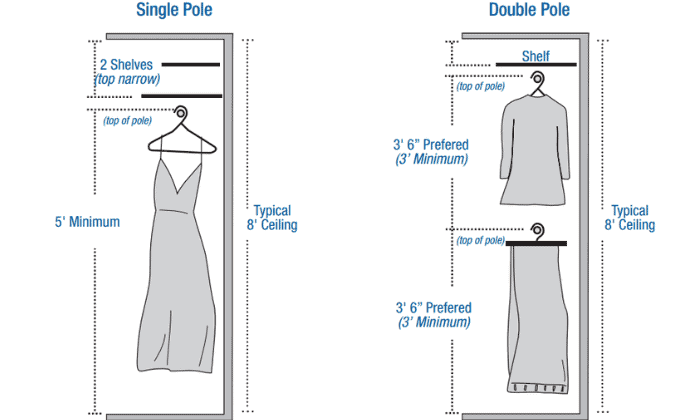
- Based on clothes’ length
To be able to hang your clothes without them touching the floor, you’d have to be mindful of the rod’s height, which varies depending on how long your clothes are.
For example, if your wardrobe contains long dresses, then the rod should be 72 inches off the floor. However, when used exclusively in toddlers’ closets, the rod only has to be 36 to 40 inches tall.
Of course, the figures above are outliers. In most cases, a rod height of 60 to 65 inches will suffice. To avoid errors, add 4 inches to your longest clothes when hung on a coat hanger—that’s your minimum hanging rod height.
- Based on the closet design
Things will be a little different if you go for a double-pole design, which is especially recommended for households with wheelchair-bound members. In this case, the lower rod should be 42 inches off the floor, whereas the upper one needs to be 84 inches tall.
3. Coat closet depth
- Reach-in closet
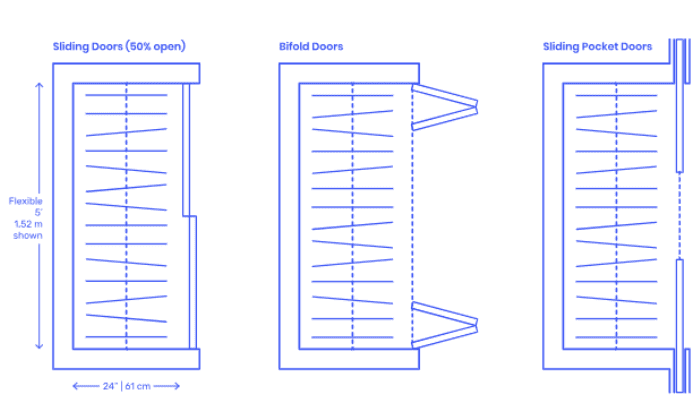
The ideal depth for a reach-in closet is 28 inches. This allows the closet to provide easy access to the clothes inside but still leave a sensible space between the contents and the door and ensure the inside doesn’t look cramped.
Again, the 28-inch depth is not a strict requirement. How deep the closet should be can range from 24 to 35 inches, depending on how much free space you have. Just make sure the coat hangers don’t brush against the door when you close it.
- Walk-in closet
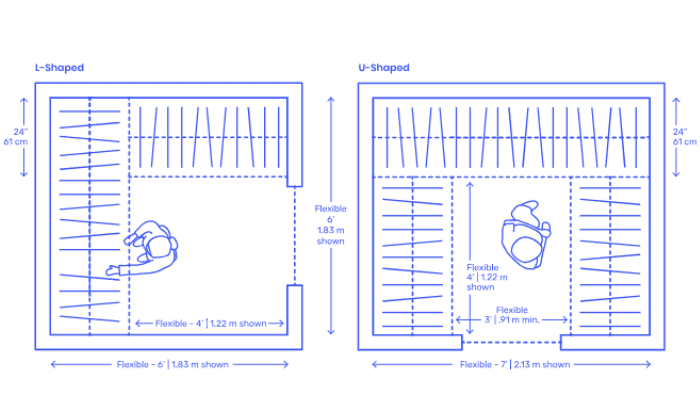
Generally speaking, single- and double-sided walk-in closets should be 4 to 6 feet deep. However, for the closet to be spacious enough so that you can comfortably walk in, it needs to be at least 5 feet, whereas 4 feet and below can feel a little too restrictive.
As for island walk-in closets, the depth should be enough to leave 3 feet of space around the island. In most cases, this means these closets need to be 13 feet deep.
4. Width Instructions
- Reach-in closets
Regarding how wide the closet space needs to be, the aspects you must consider are how many coats you need to hang and how thick they are. In case you store folded clothes in the closet, see how wide they’ll be once folded as well.
From there, you can calculate the closet’s minimum width. Most reach-in wardrobes, such as entryway coat closets, are 3 to 6 feet wide. As for hallway ones, the standard width is 6 feet.
Alternatively, calculate the width based on the number of people using the closet. For each person, leave 3 to 4 feet of space.
- Walk-in closets
The depth of walk-in closets hinges on their design:
In the case of double-sided ones, add the minimum width requirement for two hanging racks (1’9” each) to the requirement for passage width, which is 2’6.
In other words, a double-sided walk-in closet should be at least 6 feet 6 inches wide.
Meanwhile, single-sided designs should be 5 feet wide.
As for island walk-in closets, a width of 13 feet is ideal.
5. Shelving
In case you decide to install shelving in your coat closet as well, here are a few things to remember:
- The minimum distance between the hanging rod and the shelf above it is 3 inches.
- Shelves don’t have to be as deep as the hanging rack, but make sure to leave at least 11 to 15 inches of clearance. That said, for larger items, a minimum of 24 inches is necessary.
- The shelves can be as tall as 84 to 96 inches, but they shouldn’t touch the ceiling. After all, most people wouldn’t be able to reach this height anyway.
Examples of Different Coat Closet Designs and Dimensions
Width
Height
Depth
By
sizeSmall
3 feet
40 – 45 inches
24 inches
Medium
4 to 6 feet
At least 8 feet
28 inches
Large
8 feet and above
Ceiling height
35 inches
By
purposeEntryway coat closet
3 to 6 feet
Ceiling height
At least 24 inches
Hallway coat closet
6 feet
Ceiling height
At least 24 inches
By
designSingle-sided walk-in
5 feet
Ceiling height
At least 4 feet
Double-sided walk-in
6 feet
Ceiling height
At least 4 feet
Island walk-in
13 feet
Ceiling height
13 feet
Conclusion
To wrap things up, although there’s no building code that regulates your coat closet dimensions, it’s a good thing to be mindful of its sizes to ensure a functional and aesthetic wardrobe.
If possible, going for a bigger size is an excellent idea, as it leaves you enough space to store your clothes, should you decide to buy more.

Hi, I am Roseanne Jones, an aspiring home designer that wants to make you feel more at home with your new house.With nearly five years of redecorating old residents and arranging new ones, I am confident that I can give you the best advice on your lovely place.



