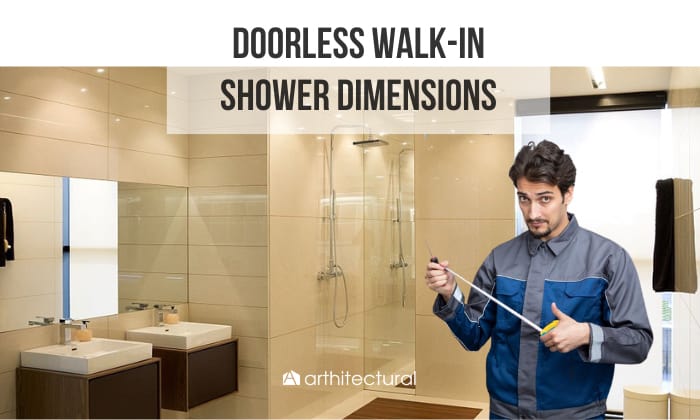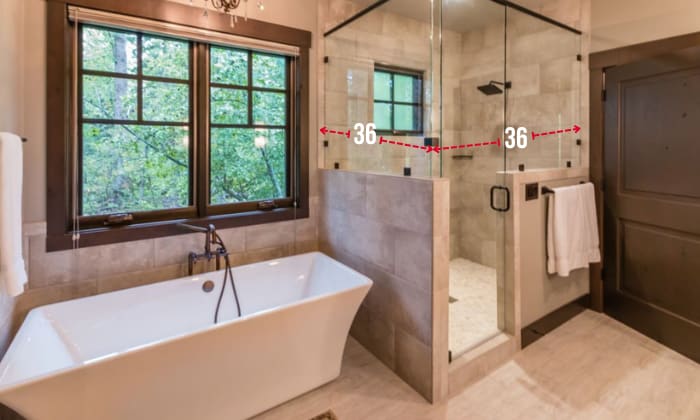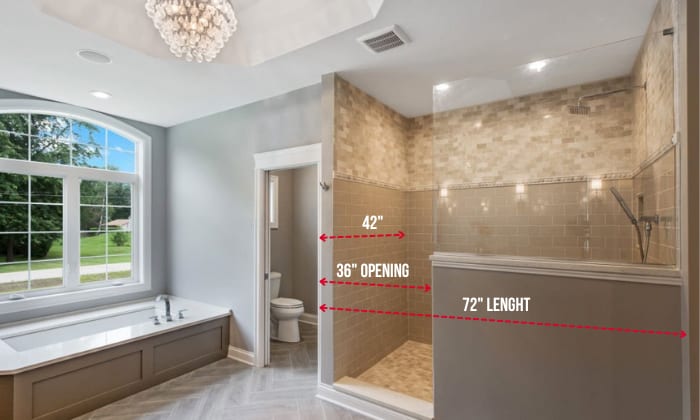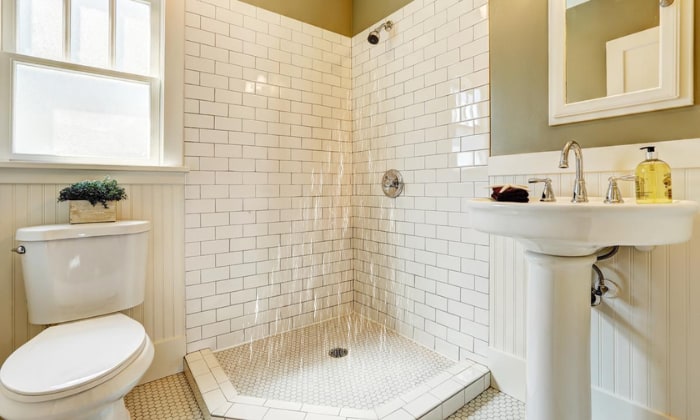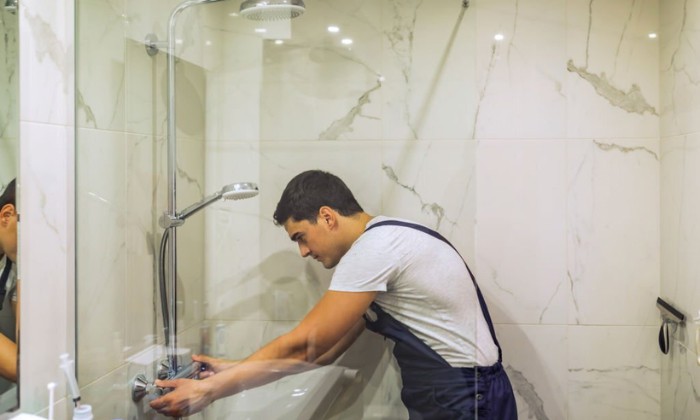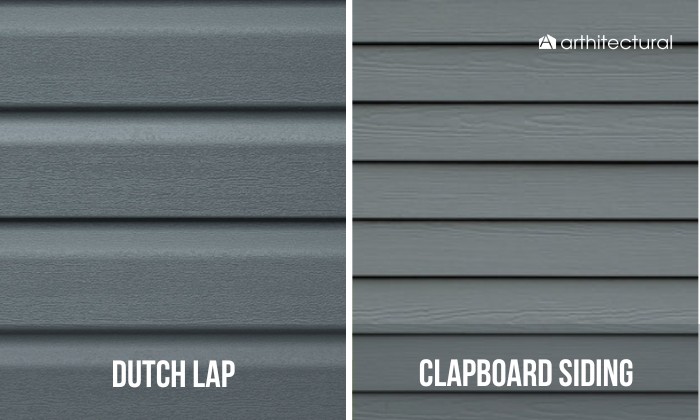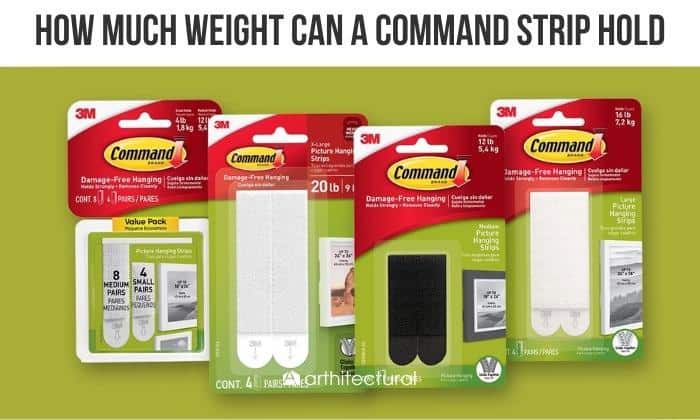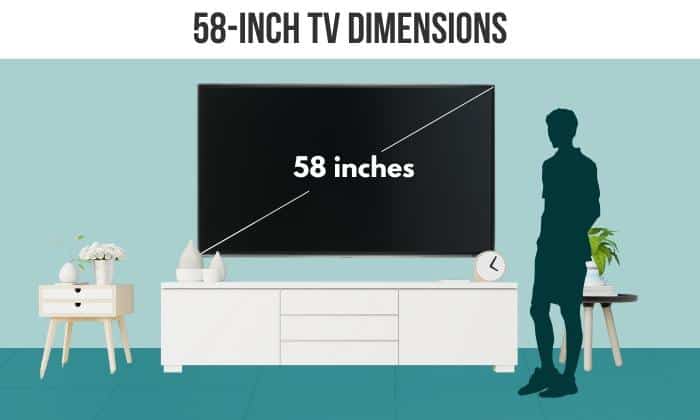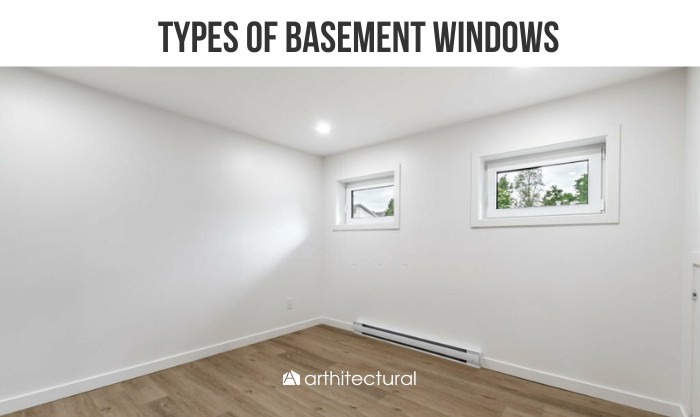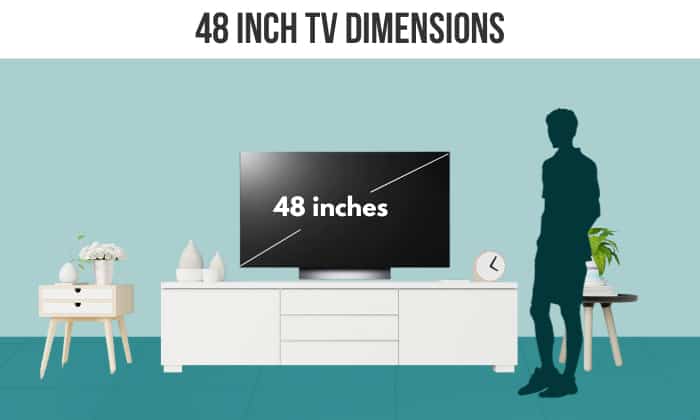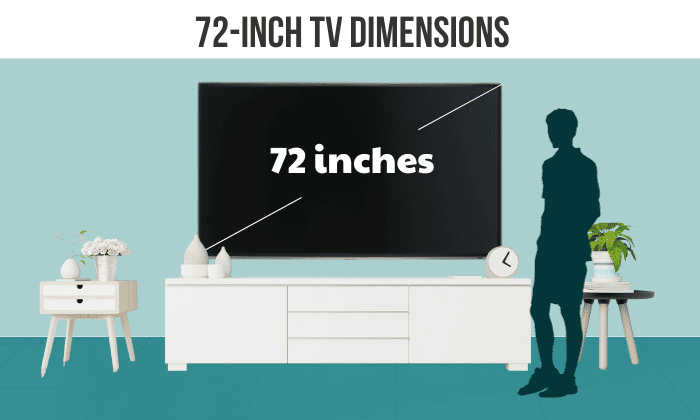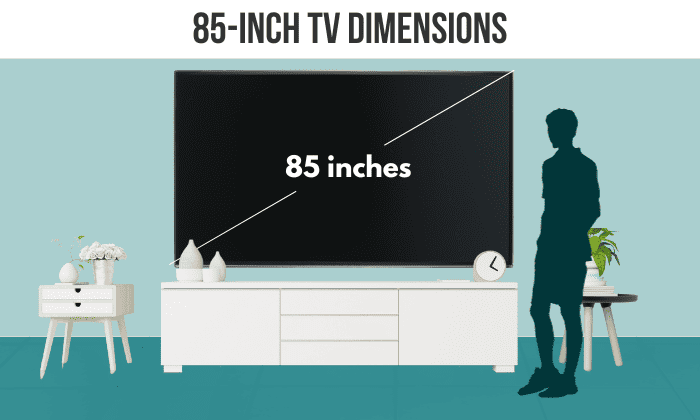For more spacious and aesthetic bathroom designs, some people may decide to opt for a doorless shower layout. Of course, you’d want the area to be accessible and big enough for a comfortable shower as well.
So, what are the ideal doorless walk-in shower dimensions? The recommended size will vary drastically based on the available space, added features, and whether there are any wheelchair users.
However, the common baseline is 36” x 36” and 36” x 60”, with the latter being the bare minimum dimensions for wheelchair accessibility.
Table of Contents
Standard Walk-in Shower Dimensions
1. Minimum space requirements
Per the International Residence Code, you can go as small as 30” x 30” for a residential shower. However, I wouldn’t suggest going down this route, as the minimum size for a somewhat comfortable shower is 36” x 36”, and even then, your range of motion can be limited.
If your bathroom is not lacking in space, 42” x 60” measurements would be a good starting point. Of course, this size of walk in shower is for non-disabled people only, as wheelchair users need a much bigger space for optimal maneuvering.
For an ADA-compliant shower, a walk-in shower without door should measure 36” x 60”, which is also the recommended size for bathrooms with benches. Again, this is just the bare minimum, as a 60” x 60” space would be better, especially if the wheelchair user requires an assistant.
In addition, the dimensions of a walk-in shower with no door can also vary depending on whether you want a square- or rectangular-shaped shower:
| Minimum size (inches) |
Minimum size (centimeters) |
Maximum size (inches) |
Maximum size (centimeters) |
|
| Square shower for able-bodied people | 36 x 36 | 91 x 91 | 72 x 72 | 183 x 183 |
| Square shower for wheelchair users | 60 x 60 | 152 x 152 | – | – |
| Rectangular shower for able-bodied people | 30 x 48 | 76 x 122 | 97 x 72 | 246 x 183 |
| Rectangular shower for wheelchair users | 30 x 60 (without chair)
36 x 60 (with chair) |
76 x 152
91 x 152 |
– | – |
2. Opening size dimensions
For a person to get in and out of the shower comfortably, you’ll have to consider the opening width. The smallest walkway you can settle for is 22 inches, although I’d urge you to pick a measurement of 30 to 32 inches.
Again, the recommended range above isn’t suitable for households with members with mobility issues. Per ADA instructions, the minimum opening should be 32 to 36 inches.
3. Splash zone dimensions
One problem doorless bathrooms usually encounter is that there is no glass or buffer to prevent the water from splashing everywhere. As such, you’d want to determine the splash zone so that you won’t place anything you wish to keep dry there.
On average, shower heads can splash water 30 to 36 inches away. So, a 72-inch radius of free space from the shower’s entrance would be optimal. If this is not possible, a 24-inch clearance will do, but you should install a shower screen or framed glass instead of building an entirely wall-less shower.
4. Other dimensions to consider
- Although you may be tempted to go for the biggest measurements possible for a comfortable showering experience, do keep in mind that other fixtures in the bathroom have clearance requirements as well (such as a space of four or twenty-four inches around the vanity and the toilet, respectively).
So, research the building codes for the commodes, sinks, vanities, etc., first. This may help you realize that your bathroom can only afford a small walk-in shower dimension.
- The recommended measurements above may not work for all bathrooms. In this case, you may find designing a custom-sized walk-in shower a better alternative.
- To ensure that the water evacuates efficiently, you’d want a 2% – 4% slope toward the drain. However, this figure may change depending on your shower size, as a steeper slope is necessary for small bathrooms.
It’d also be wise to install several 2-inch drain pipes in a doorless shower, especially if yours is the smallest size possible.
- The placement of the shower head and its controls should also come into consideration. As a rule of thumb, the ideal range is 72 to 80 inches and 40 to 50 inches above the floor for the shower spray and the knobs/handles, respectively.
And in case you install a grab bar for the elderly or people with mobility issues, it should be at least 33 inches off the floor and at most 6 inches away from the shower corner.
- To stop water from leaking out, a doorless shower may have a threshold, which can be 1.25 to 4 inches tall. That said, an ADA-compliant bathroom’s threshold should be 0.5 inch at most (unless it’s a sloping threshold, in which case it can be as tall as 2.25 inches).
Are Doorless Walk-in Showers Any Good?
Conflicted about whether you should install a doorless walk-in shower? You can weigh the advantages against the drawbacks to come to a final decision.
- Accessible, even for people with mobility issues, especially if the shower doesn’t have a threshold
- Gives the impression that the bathroom is more spacious, luxurious, and modern
- Easily customizable
- Makes cleaning and maintenance quick and easy
- More budget-friendly
- Usually doesn’t need special ventilation
- With the splash zone accounted for, a walk-in shower may not be suitable for small bathrooms as it requires more floor space
- Does not offer privacy like closed showers do, although you can install frosted glass to mitigate the issue
- A walk-in shower may feel cold.
Conclusion
To summarize, the smallest doorless bathroom dimensions you should pick is 36” x 36”. That aside, you’ll also have to consider factors, such as the threshold height, splash zones, and minimal clearances for other fixtures in the bathroom to ensure your showering haven complies with the local building code.
And as we’ve highlighted, roll-in showers must be more spacious to accommodate benches, wheelchair maneuvering, and assistants. Understandably, this would take up a lot of floor space, but it’s usually the best option for inclusive doorless walk-in shower dimensions.

Hi, I am Roseanne Jones, an aspiring home designer that wants to make you feel more at home with your new house.With nearly five years of redecorating old residents and arranging new ones, I am confident that I can give you the best advice on your lovely place.


