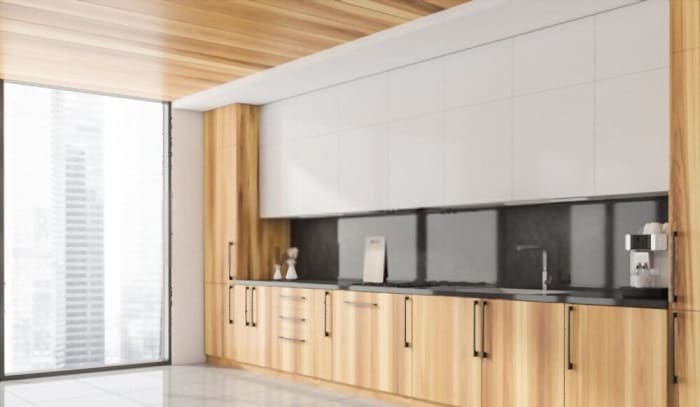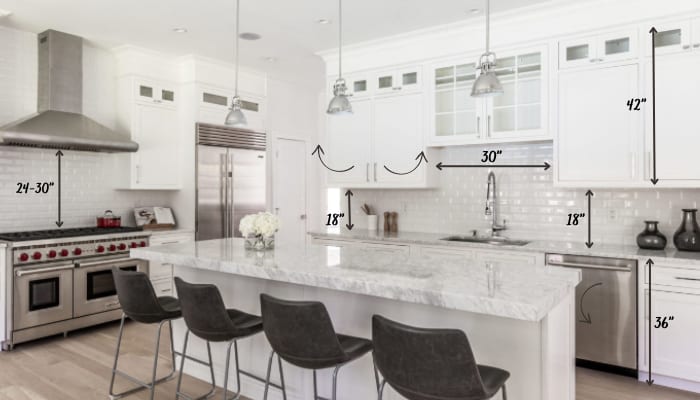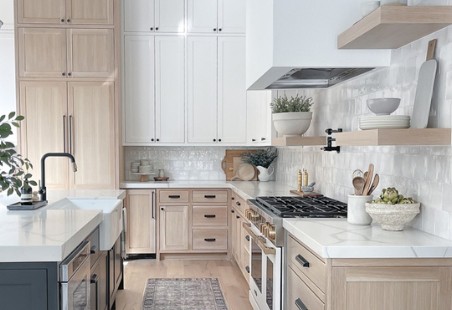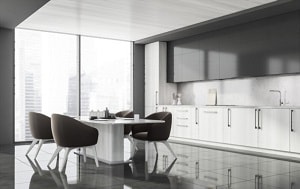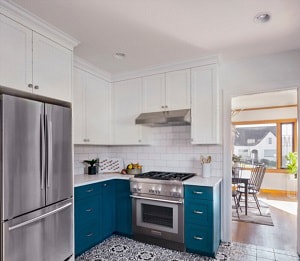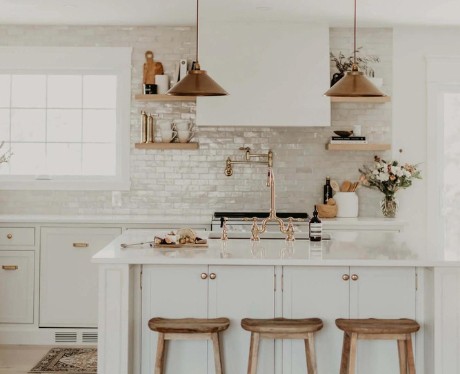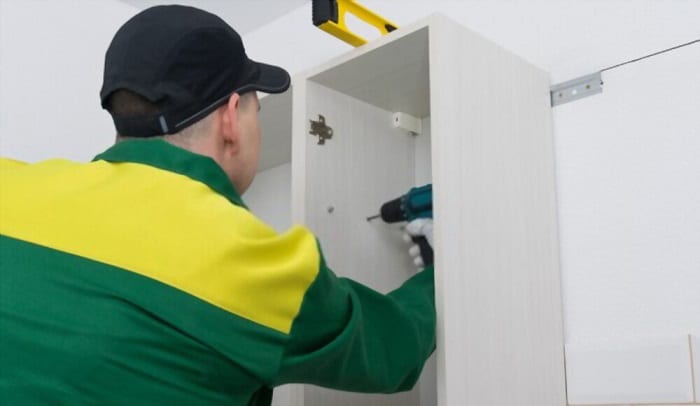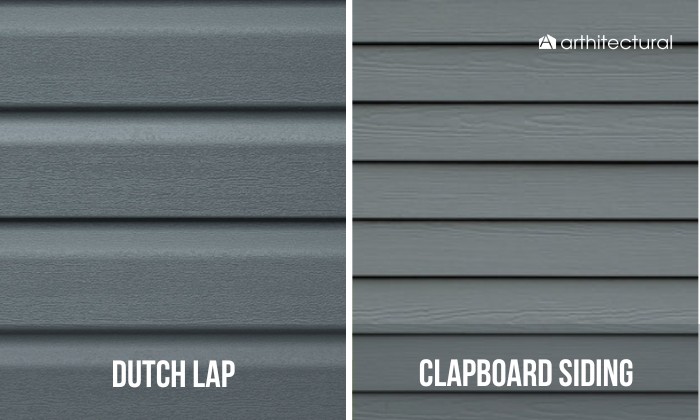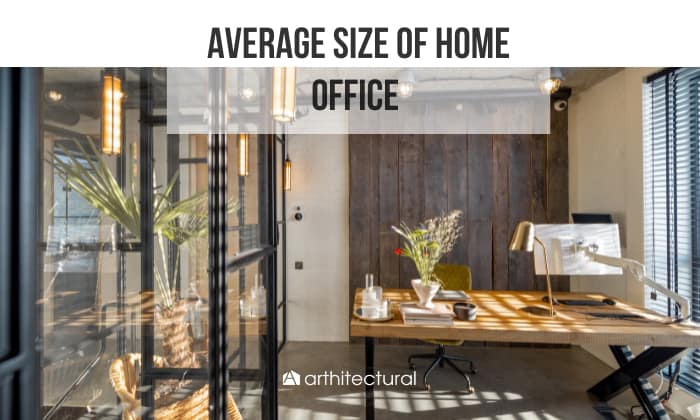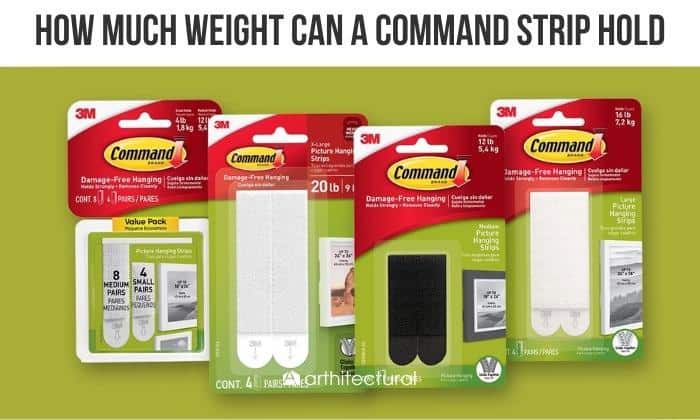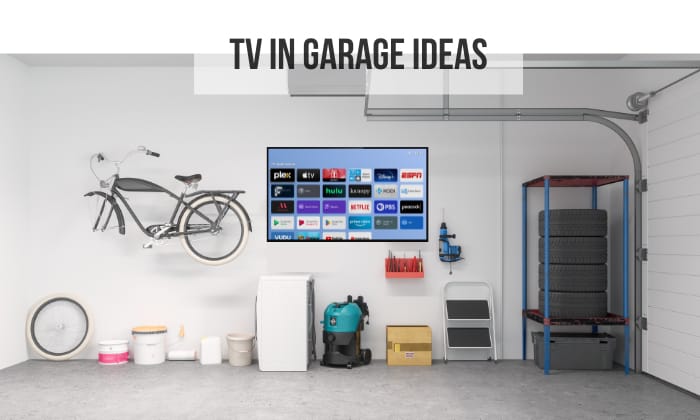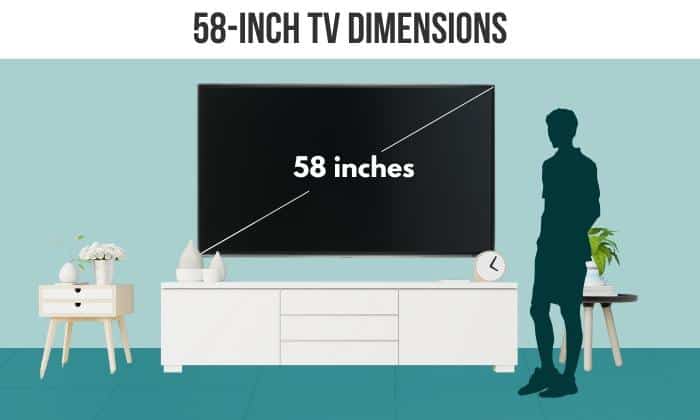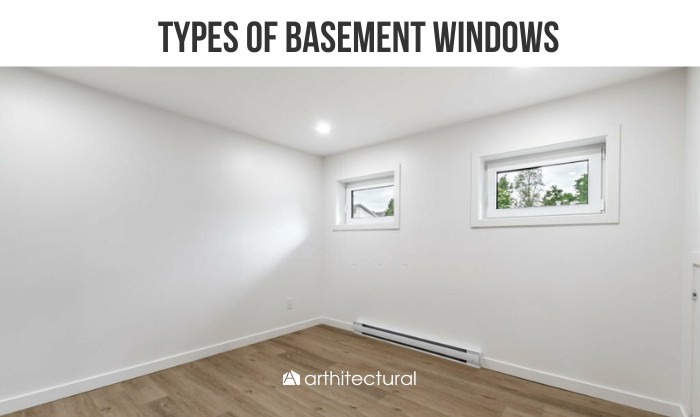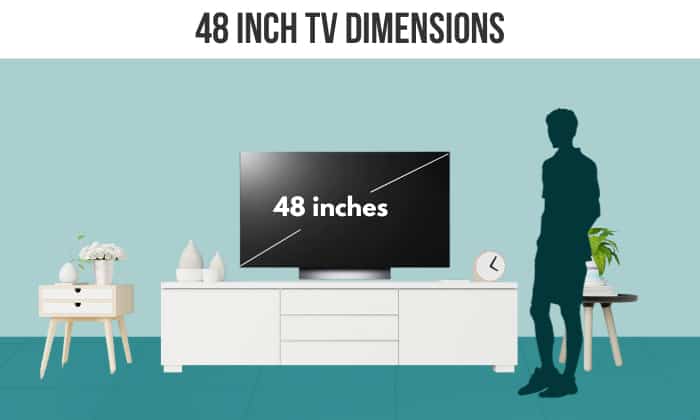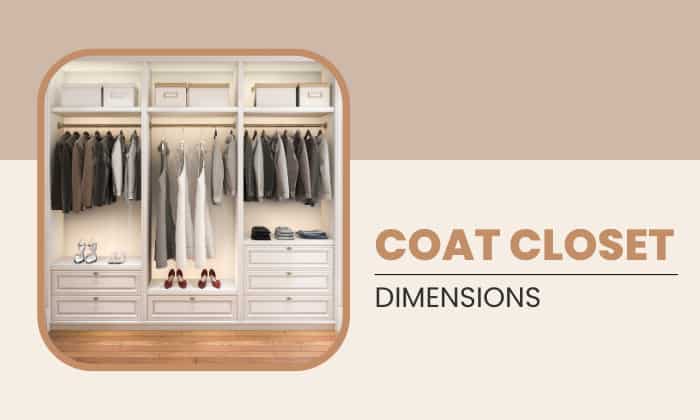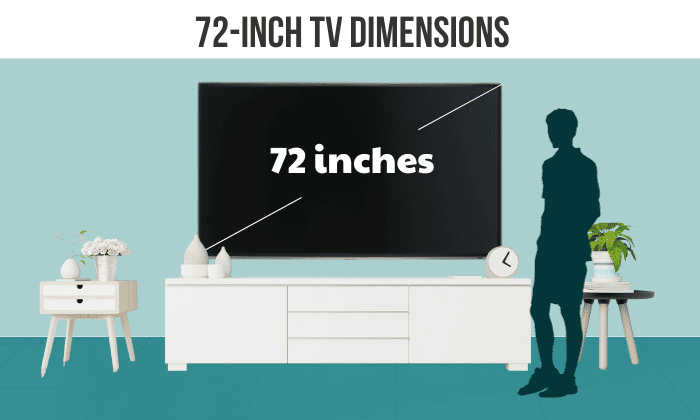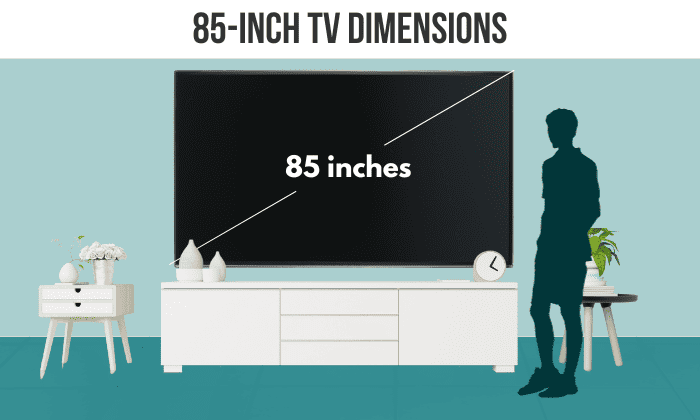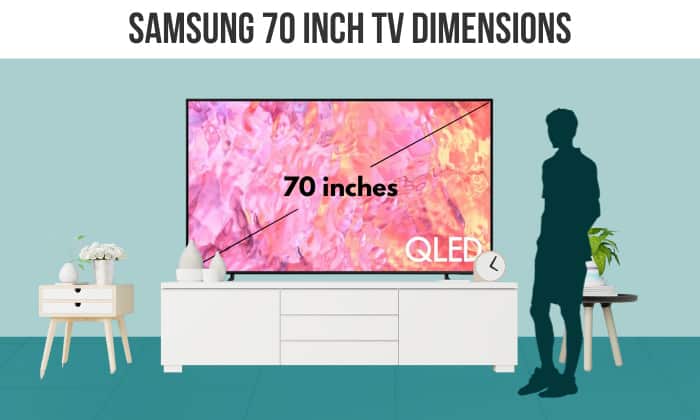When designing a kitchen layout, one of the most common questions you’ll encounter is “How much space between countertop and upper cabinets?” While this may seem like a no-brainer, there are several factors you’ll have to take into consideration.
The standard distance between upper cabinets and countertops is 18”, as most people will have no trouble reaching kitchen appliances placed at this level. However, depending on personal circumstances and preferences, you can adjust this distance.
Let’s proceed to find out what to factor in when calculating the distance between counter and upper cabinets.
Table of Contents
Standard Height of Upper Cabinets
Although 18-inch is the standard, it doesn’t necessarily mean that this distance is best for your specific case. To know how many inches you should place the upper cabinets from the kitchen counter, ponder the criteria below.
1. User’s Height
You should always take the kitchen’s most frequent user into account when not sure how high to place the cabinets. An 18-inch clearance from the countertop (or 54 inches from the floor) is the standard as it can accommodate most people.
Keep in mind that this space between counter and cabinet is recommended with the average height of US residents in mind (5’4” for women and 5’9” for men). As such, the cabinet’s placement would be around your chest height.
Therefore, if you’re taller or shorter than the US average, some adjustments might be necessary. You can measure your mid-chest height to have an idea as to where to put the upper cabinets so that the items inside can be comfortably at your eye level.
2. Countertop’s Height
Most kitchen counters will be around 36 inches tall, and once it’s combined with the standard distance of 18 inches, the height of kitchen cabinets from floor would be exactly 54”.
However, you’d find that the countertop’s height can vary drastically to accommodate people of various sizes. This means the 18-inch standard isn’t always applicable, as it’ll leave the upper cabinets height from counter too high or too low.
In such cases, you need to make proper adjustments – either decreasing or increasing the distance between the counter and upper cabinets. Notwithstanding, this space needs to be within a range of 15 inches and 20 inches.
In extreme cases, you can expand this range to 22 inches or 24 inches, but no more than that.
Cabinets are always installed prior to the countertop, so measure the two carefully. This measurement includes the lower cabinet’s height and the countertop’s thickness, which usually equals 36 inches.
3. Ceiling’s height
No matter how high you wish to place your cabinets, there’s a set limit on how far they can go before touching the ceiling. In smaller homes, this can mean it’ll be next to impossible to install upper cabinets as high as you’d have wanted.
Nonetheless, there are a few ways to go about addressing this issue. One simple method is opting for smaller cabinets, such as a 30-inch one for a low 8-foot ceiling.
Additionally, you can place the cabinets so that their top touches the ceiling – there’s no rule forbidding this. In fact, this setup creates a seamless flow between the cabinets and the ceiling, and it eliminates the need to clean the cupboard’s top.
For 9-foot ceilings, you’ll have more options because you have more space to work with in the first place. To start off, you can go for the large 42-inch cabinets without worrying that they won’t leave enough distance to comply with the standard distance.
4. The Location of Range And Oven
With cooking ranges taken into the equation, things will get slightly more complicated. These sources of heat will become a fire hazard if the upper cupboards are placed too low. Besides, there’s also the range hood that you’ll need to take into account.
If your cabinets are placed directly above ovens or ranges, make sure there’s a 24-30” distance between them. This leaves an ideal 20-24” space for the range hood to work properly; any lower than that and the high heat can damage the hood and start a fire.
With gas stoves, you’ll need an even bigger clearance – at least 36 inches.
As there needs to be a wide distance between the cooking areas and the upper cabinets, it means you’ll need to install cupboards with smaller dimensions where the range is.
5. Design Goals
Although 18” is the standard, the short distance can actually make taller rooms feel small and cramped.
This is why you should tread carefully if you lower the gap to under 18 inches. For instance, the 16 inches commonly seen in older homes’ designs can feel cramped to some, and large kitchen equipment might not be able to fit in the small space under the high cabinet.
If possible, try to leave plenty of distance between the counter and upper cabinets to make the kitchen feel more open and airy. You’ll also have more space to comfortably prepare and cook your food.
6. Personal Taste
The final factor that decides how much space there should be between the counter and cabinet is you. For instance, if you’re a baker, then 18 inches will feel too cramped for your mixer, which can be up to 17.5 inches tall.
The takeaway here is that if you have various big-sized kitchen appliances lying around on the counter, a smaller distance will not suffice. What’s more, most people prefer to have a larger in-between interval as a bigger space tends to feel more comfortable.
With that being said, as long as you’re following safety regulations, nobody will stop you from installing the cabinet closer to the countertop.
FAQs
Are 15”, 20”, 22” & 24” inches between countertop and cabinets enough?
Yes, they all are, although some would feel that a 15-inch distance is a bit too short. Don’t go any lower than 15 inches though, as it may not leave enough space for you to comfortably prepare your food or place your kitchen appliances.
If possible, make sure there are at least 17 inches or 18 inches between the countertop and the cabinets.
How to install upper cabinets over the countertop?
- Mark a level line where you’ll install the cabinets once you’ve determined how high you want them to be.
- Remove the cabinets’ door first.
- Get a straight 1”x4” ledger. Use a power drill to fix it to the wall over the marked line.
- Start from the leftmost cabinet.
- Measure and mark the exact position where the stud would be on the cabinet’s back.
- Drill holes on the cabinet over the stud positions you’ve just marked.
- Place the cabinet over the ledge and put the screws into the wall (but don’t tighten them).
- Make sure the cabinets are level, plump, and shim the cabinet’s behind.
- Repeat this process. Don’t forget to clamp adjacent cabinets together.
- Once all the cabinets are in place, screw adjacent cabinets to connect them via the frames.
- Tighten all the screws.
Are upper cabinets a standard size?
The most common heights for upper cabinets are 12”, 30”, 36”, and 42”; however, it’s not that hard to find them in other sizes. 15” tall cabinets are also very popular; 18” and 24” are quite prevalent as well.
Regarding the upper cabinet’s depth, this measurement can range between 12” to 24”, with the former being the standard. Nonetheless, 15” and 18” are more favored for households with microwave ovens.
As for widths, the numbers can be anywhere between 9” and 48”.
How do you measure for upper cabinets?
- Map out where you’d want your countertops, cabinets, and other kitchen appliances to be.
- Use a measuring tape to get the exact number of every element in the kitchen.
- Work out how much space you’ll have for the upper cabinets.
- Subtract 2 inches from the remaining space to know how big the cabinets should be.
How much of a gap between countertop and backsplash?
The most ideal number should be at most ⅛ inch. However, a bigger opening of ⅜ inches can be acceptable. If it gets any bigger than that, you’ll need to install an additional trim to cover the unsightly gap.
Conclusion
When it comes to how much space between countertop and upper cabinets, 18 inches are the safest bet. However, this distance can vary depending on design goals, preferred aesthetic, or the height of the users and the countertop itself.
I’d say that comfort and convenience should be your top priority, as a beautiful kitchen may not make up for nuisances such as an out-of-reach cabinet. I hope this has helped you determine what’s best for your kitchen.

Hi, I am Roseanne Jones, an aspiring home designer that wants to make you feel more at home with your new house.With nearly five years of redecorating old residents and arranging new ones, I am confident that I can give you the best advice on your lovely place.


