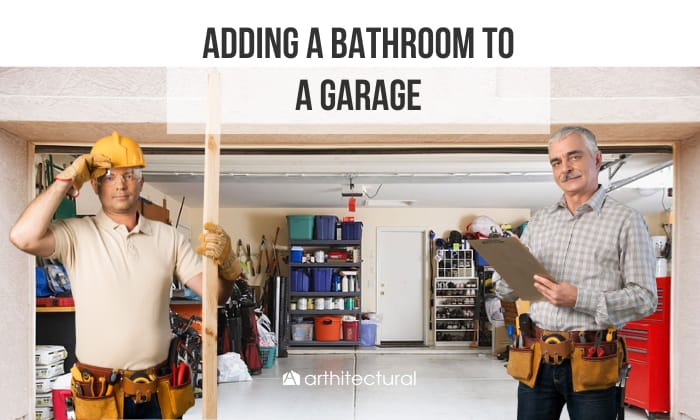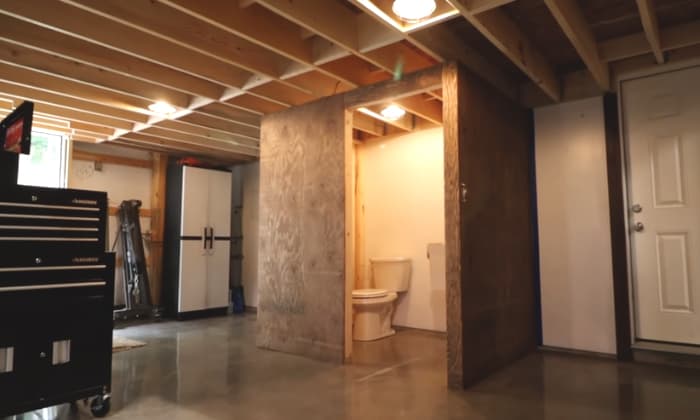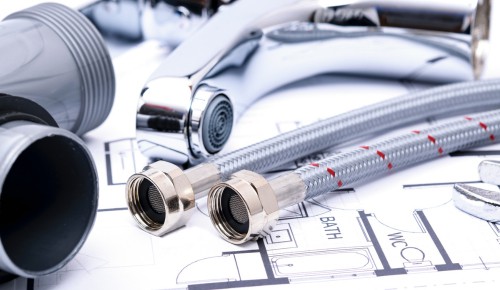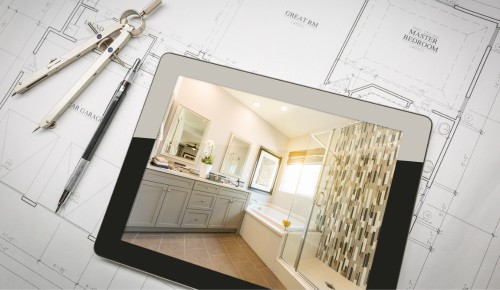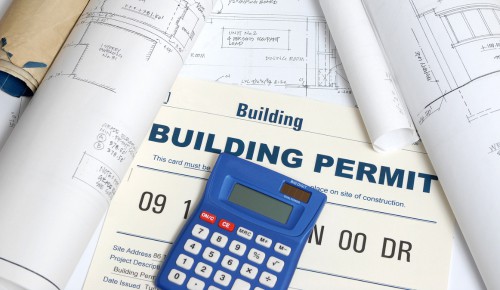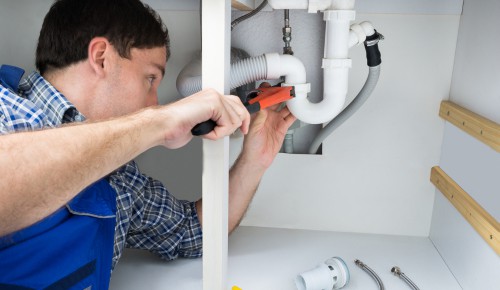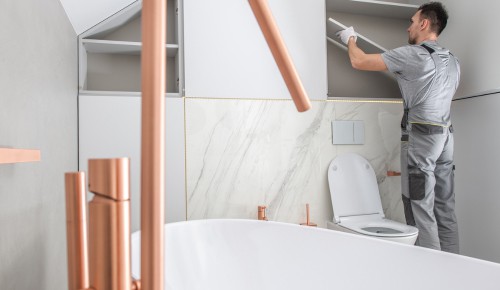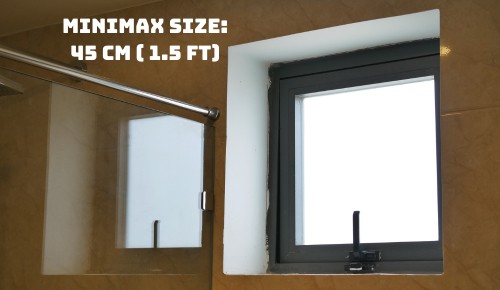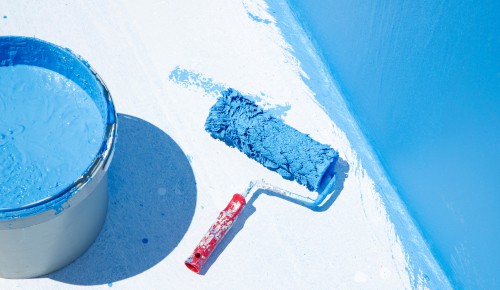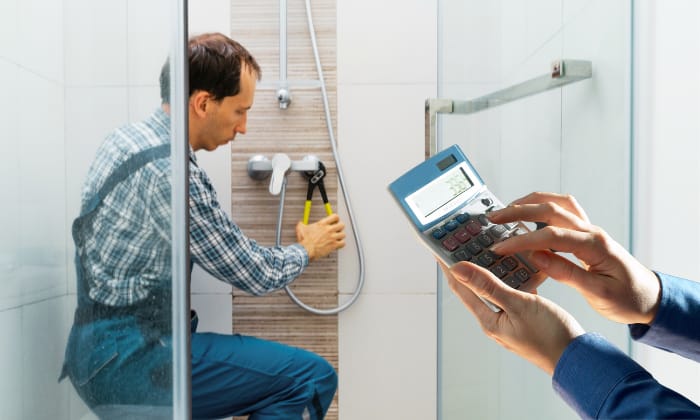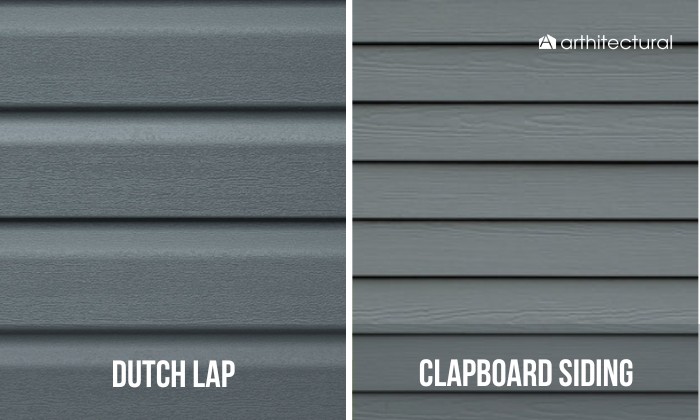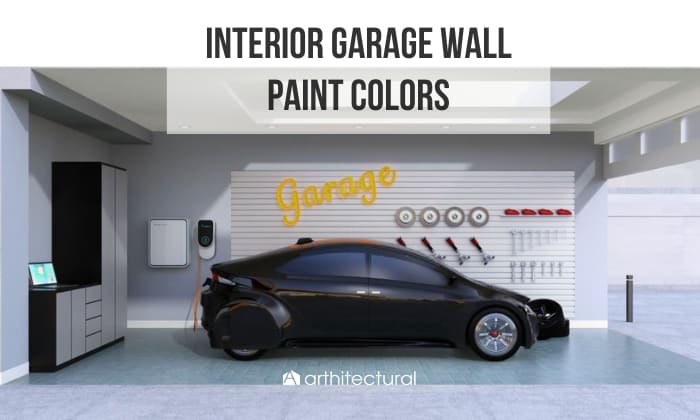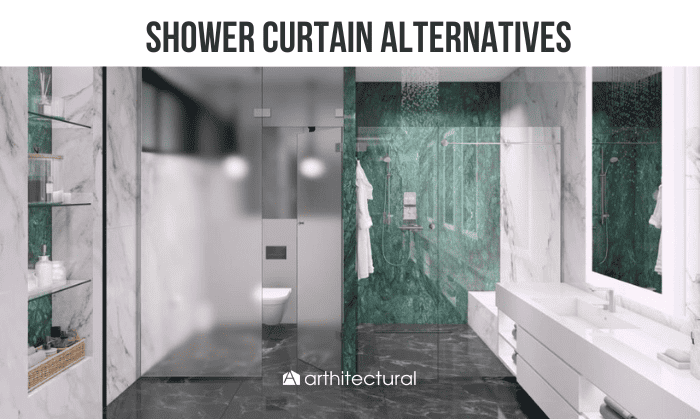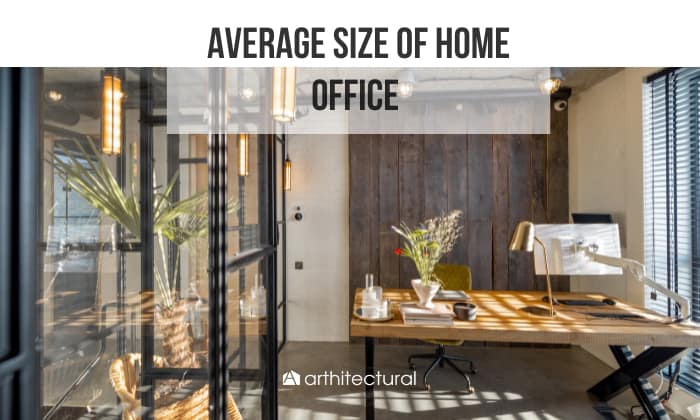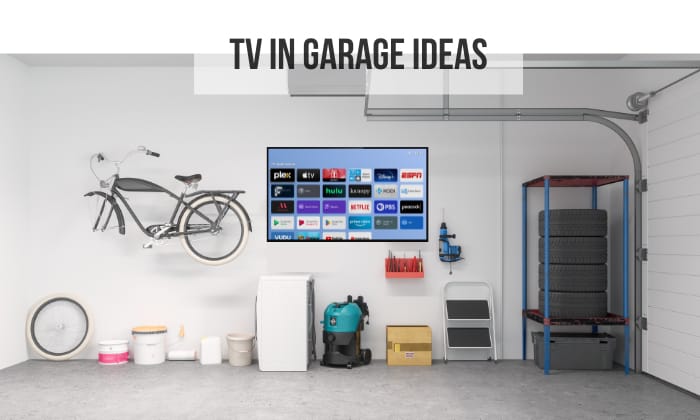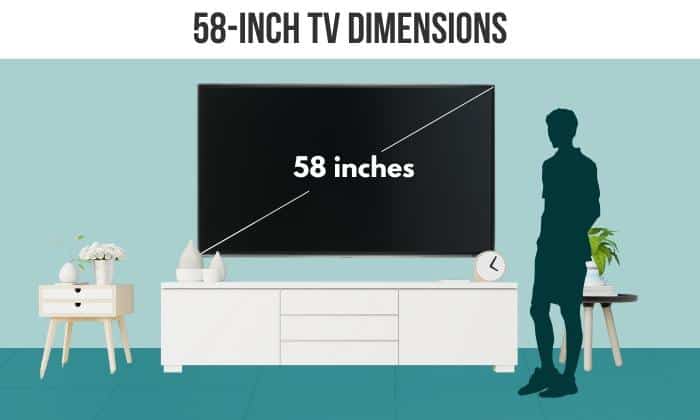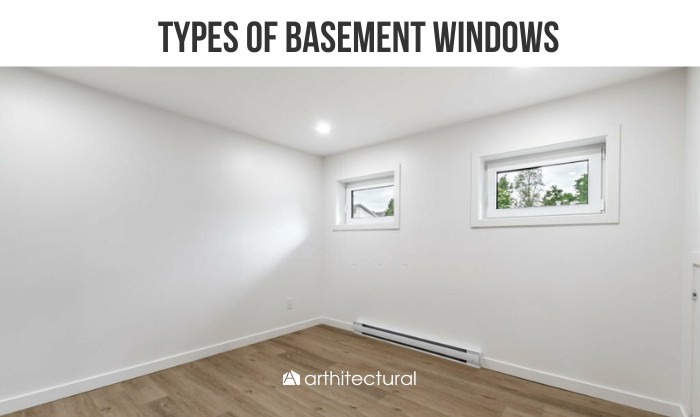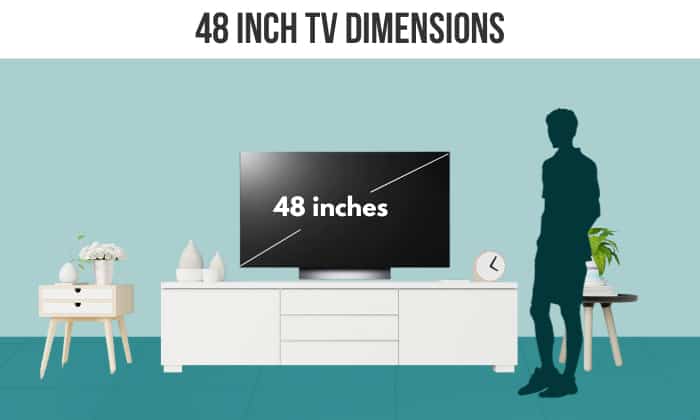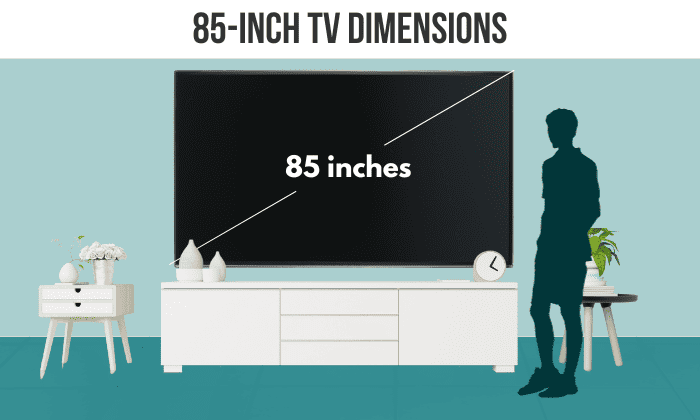Are you interested in maximizing the potential of your house by adding a bathroom to your garage? This increasingly popular garage bathroom idea in house renovation provides comfort and convenience, especially when the garage becomes a crucial working area.
However, adding a bathroom to a garage can be more challenging and costly than anticipated and must conform with existing laws.
This article provides guidelines for creating a functional and convenient DIY bathroom. We cover all the crucial elements you must be aware of before and during the building process.
Table of Contents
Steps to Add a Bathroom to a Garage
The main goal of adding a bathroom to a garage is convenience and practicality. A bathroom in a garage provides relief during emergencies. It also keeps the main house clean during summer days when children are active on the playground.
Instead of them walking inside the house to relieve themselves, they can use the garage toilet to wash and clean up before entering the main house.
Before diving into the project, it is crucial to take some of these basic steps:
1. Refer to Building Codes and Local Regulations
Researching the building codes and regulations regarding adding bathrooms is an important step. It saves you from being trapped by the claws of the law, which comes with a massive penalty.
Here are some of the general bathroom structures regulated by the International Residential Code:
- Shower door’s entry front space – at least 24 inches
- Shower floor – not lower than 30 inches x 30 inches.
- Clearance between toilet’s frontal edge and lavatory – minimum of 21 inches.
- Toilet bowl measurement against the wall – minimum of 15 inches from the center of the bowl to any side of the walls.
For specific details about fees and obtaining the necessary permits to add a bathroom in the garage, check with the local building department or consult a professional contractor familiar with the local regulations of your area.
2. Planning the Bathroom Installation
Determine the feasibility of adding plumbing to your garage to ensure a smooth flow of the modification.
- For an Attached Garage
When you have a large area, you can build a full bathroom with a garage shower and bathtub, along with all the necessary fixtures.
Alternatively, you can choose a more modest setup consisting of a toilet bowl and sink for a small garage.
This is particularly useful to avoid bringing dirty tracks into the main house. It is also very convenient to have it available during a long workout.
- For a Detached Garage
Plumbing installation or modification to a detached garage can be challenging compared to the former. The plumbing lines and lighting systems are far from the main house. Hence, it needs more muscle flexing and time to complete the project.
Consultation with an expert in the field can help you assess the requirements and feasibility of connecting to existing water, sewage lines, and electricity.
Designing an efficient garage bathroom layout maximizes the available space. Consider factors such as proximity to existing plumbing lines, access to ventilation, and user convenience.
- Building a bathroom close to the water lines makes installation easier.
- Having it in an open space improves ventilation and comfort, especially when connected to the main house.
- Meanwhile, taking the measurement of the area’s height is also helpful in choosing the accurate size of the framing components or joist of the bathroom.
Before starting the modification project, ensure you have secured the permits and other necessary documents that allow the smooth sailing of the construction project.
Neglecting this step may result in fines and penalties due to illegal constructions.
Adding plumbing to a garage may involve various complexities depending on your specific situation.
Consult a licensed plumber to assess the plumbing requirements and the connection to existing water pipelines and sewage lines.
They shall evaluate the existing plumbing system and recommend the most suitable approach for your garage bathroom. Typically, this particular step tends to be quite time-consuming and demands a great deal of diligent effort.
The installation of the plumbing system may be done by:
- Trenching
During the renovation process, the trenching is done by breaking the concrete flooring to connect the new pipelines to the main water pipes and the new drainage to the existing sewer lines.
A careful and accurate movement is needed here to connect them properly and prevent any leakage.
- Raised Platform
This method does not need excavation, or if there is, it will be at a minimal level. It requires running new pipes through walls on a raised platform.
Alternatively, when the permanent bathroom installation exceeds your allotted budget, you may opt for portable toilets.
These self-contained units do not require a connection to water or sewage lines. They can be a suitable option for temporary or budget-friendly solutions.
Once the water lines are in place, the building of the bathroom in the garage begins.
1. Fixtures Installation
- Full bathroom
When you opt for a full bathroom, you need to install the necessary fixtures, including a sink, shower, toilet, and accessories.
Choose fixtures that are suitable for the available space in your garage and align with your design preferences.
- Compact bathroom
For small garages, utilizing space-saving features like wall-mounted fixtures and compact storage solutions is a rising trend for minimalists.
Also, wall-mounted toilets, sinks, and showers can save space and create a visually open environment.
Additionally, incorporating storage options such as built-in cabinets or shelves can maximize functionality without cluttering the space.
2. Ventilation
Also, a ventilation system must be placed to allow air circulation. The bathroom needs a window with at least 45 cm or 1.5 ft for ventilation. This is where the unpleasant odor and steam from the shower evaporate.
3. Insulation and Waterproofing
To avoid frequent repairs and maintenance, ensure proper insulation and waterproofing. Insulating the garage’s walls, floors, and ceilings provides a higher level of security against potential damage. It also brings added comfort during the chilly months of winter.
In the case of waterproofing, use moisture-resistant paints as a finishing touch to the newly built bathroom. To waterproof a newly built bathroom, use moisture-resistant paints as a final touch. This protects the space from mold and the growth of harmful bacteria.
How Much Does It Cost to Add a Shower and Toilet to a Garage?
The cost of adding a bathroom to the garage depends on its size and design and the budget you have at hand. A half bathroom with a toilet and sink may range from $3,000 to $6,000. However, having an upgrade version with complete shower and toilet accessories may skyrocket the cost up to $25,000.
This cost is influenced by various factors such as the range of the modification, materials used, labor costs, and location. The modification range includes excavating new sewer lines and water pipes, which may need heavy-duty equipment.
Conclusion
You can definitely achieve a garage with a bathroom to enhance your living space and increase your home’s value! Simply follow the steps outlined above to adding a bathroom to a garage and spice it with a dash of your preferred style and design.
Remember to research local regulations, design an efficient layout, plan plumbing installation carefully, and consider cost estimates before embarking on this exciting endeavor. This way, you minimize problems and trouble that may arise along the way.

Hi, I am Roseanne Jones, an aspiring home designer that wants to make you feel more at home with your new house.With nearly five years of redecorating old residents and arranging new ones, I am confident that I can give you the best advice on your lovely place.


