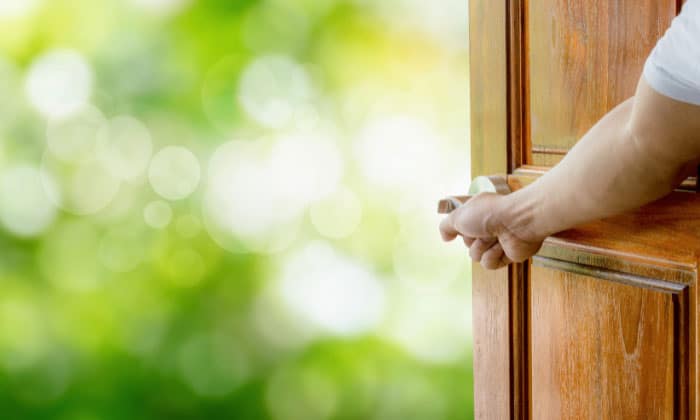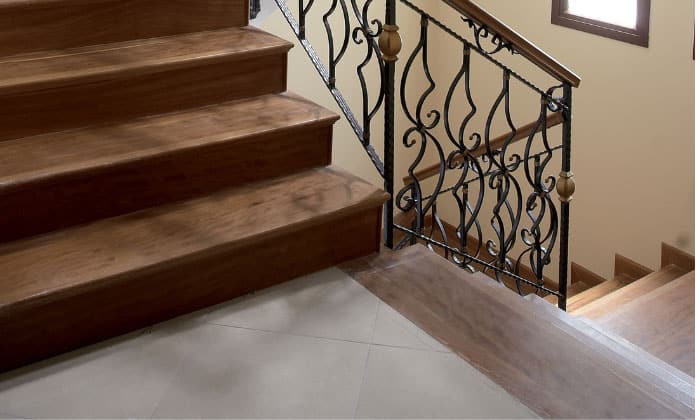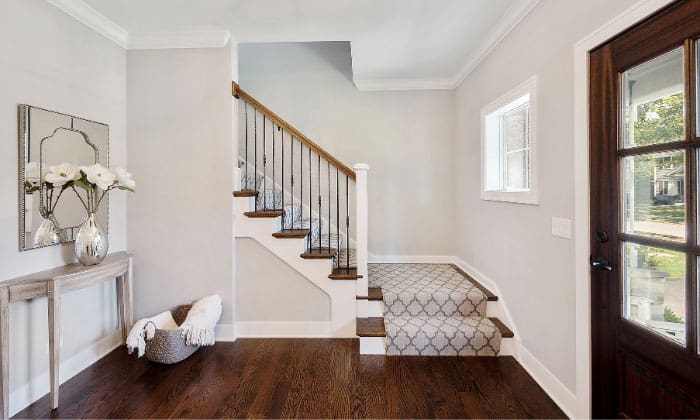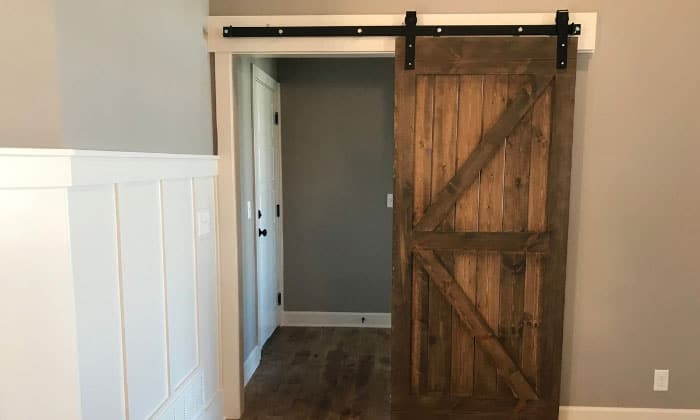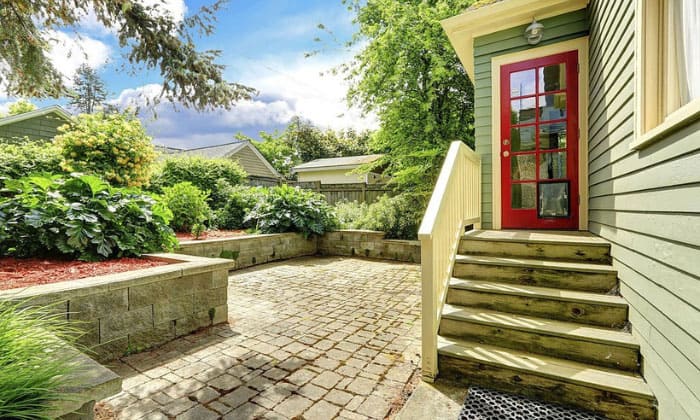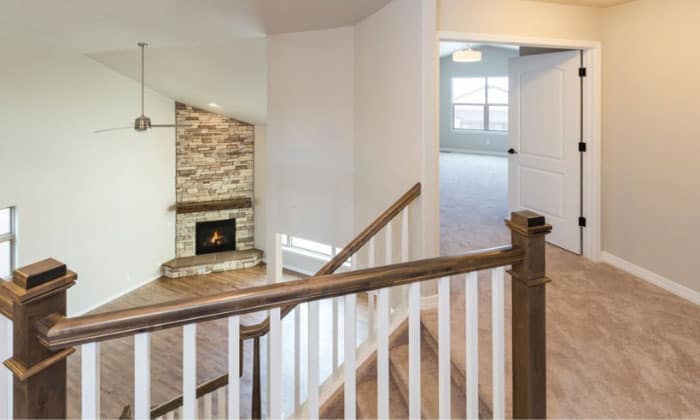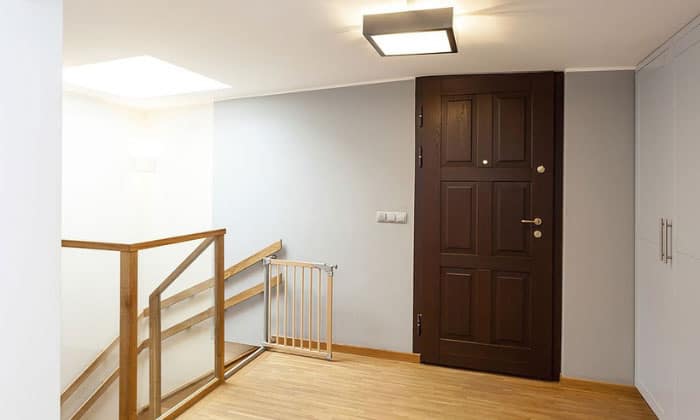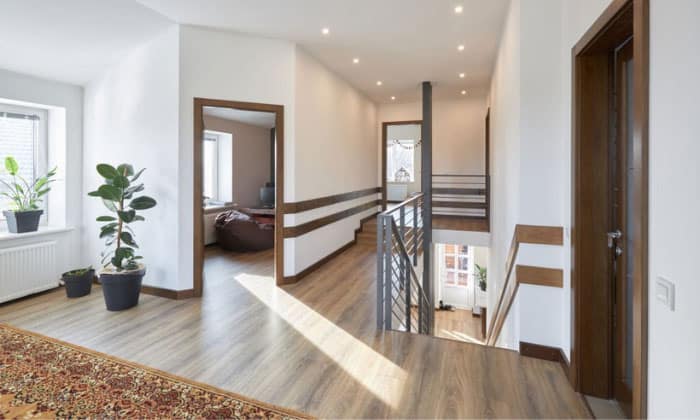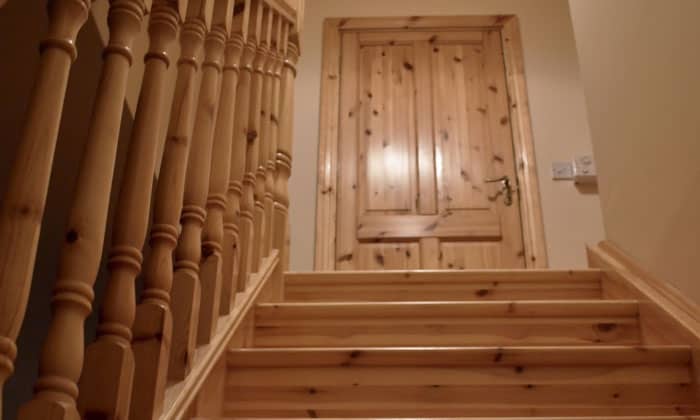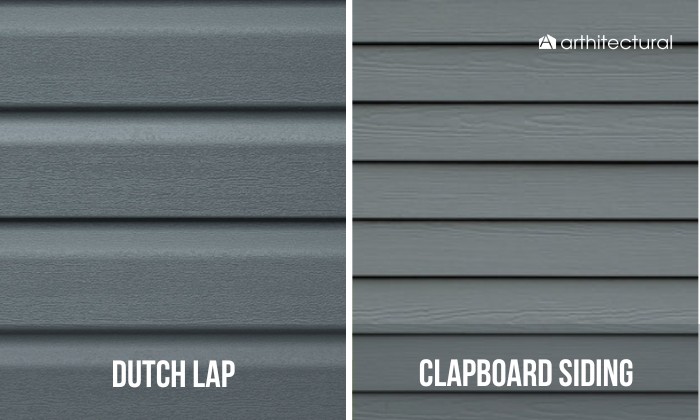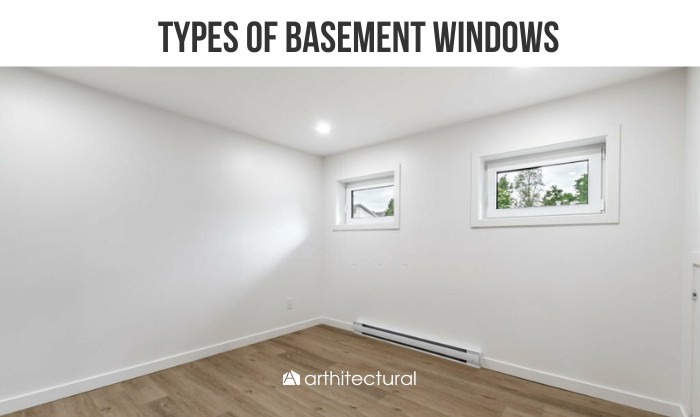You can install a door at the top of the stairs. Placing a door in the said spot brings various advantages. It does not only boost security, but it also provides greater privacy and regulates the circulation of air and noise.
However, certain safety-related factors and regulations need to be considered to answer questions like, can you put a door at the top of the stairs, and what door types and installation tips are required? Read on below.
Table of Contents
Safety is of paramount importance when considering the placement of a door on stairs. Aside from local building codes, there are three more regulations that must be considered. These are:
- International Residential Code (IRC) for residential houses
- International Building Code (IBC) for commercial buildings
- Americans Disabilities Act (ADA)
These laws bring guidelines and requirements on adding a door at the top of stairs. Some of the important considerations for doors are:
- There must be ample space for the door to open freely without any hindrance or collision with objects on the staircase.
- It is crucial to guarantee that the door’s positioning does not create a possible tripping or falling hazard. Hence, it is essential to situate it in a place that reduces any possibility of being a dangerous obstacle.
- It should be firmly locked and tightly shut to prevent any unforeseen occurrences of the door swinging open and bumping into people walking on the stairs.
Aside from these, doors at the top of the stairs must also comply with the IRC swing door direction requirements, headroom, and landing area measurement.
1. Swing direction
Doors placed on top of the stairs vary; however, when you want a swing door, consider whether it should swing inward or outward.
Doors that swing open to a room do not necessitate a landing area. Meanwhile, doors swing directly to a stairway and need landing to prevent potential accidents when navigating the stairs.
2. Landing
Level platforms known as landings can be found positioned either at the uppermost or lowermost points of a set of stairs.
Installing these landings at both the top and bottom of a staircase is of utmost importance in guaranteeing safety, as they serve a crucial role in ensuring secure footing.
Nevertheless, there is consistently a rule with exceptions.
- One of the requirements is the non-installation of swinging doors at the top of basement stairs. When there is no swinging door involved, there is no risk of catching someone off guard and causing an accident. Therefore, a landing area is not necessary.
- The minimum landing width in the direction of travel according to IBC should be 36 inches for less than 50 building occupants and 44 inches for more than 50 building occupants. IRC 2015 also requires the landing width of exterior doors to be equal to or greater than the width of the door it serves.
- Also, it is crucial to adhere to ADA regulations by ensuring that the height of thresholds on landings does not exceed ½ inch for new constructions and ¾ inch for existing ones.
These guidelines aim to ensure that the landings are spacious enough for easy navigation of people, especially in areas with high pedestrian flow, while also adhering to safety standards.
3. Headroom
Another requirement for exterior and interior doors at the top of the stairs is the measurement of headroom.
- To ensure safety, it is required that there is adequate space for movement in all sections of the stairway. The minimum clearance, known as headroom, should not be less than 80 inches or 6 feet 8 inches.
This measurement is taken vertically from either the inclined surface connecting the stair tread edge or from the floor level of the landing or platform.
Overall, it is essential to consult local building codes and regulations regarding the installation of a door at the top of stairs. These regulations may vary by jurisdiction and may specify requirements for door width, height, swing direction, and more. Adhering to these guidelines ensures that the door meets safety standards.
What Do I Put at the Top of the Stairs?
You have a variety of door choices to install on top of the stairs. Of course the choice of door style depends on your personal preferences and the overall design of your home. Here are a few top-of-stair door ideas:
1. Sliding door
One of the remarkable advantages of a sliding door lies in its ability to conserve space effectively. By gliding effortlessly along a track, the door effortlessly occupies minimal floor space, making it an exceptional option for areas where every square inch matters.
A sliding door at the top of the stairs provides the freedom to maximize the utilization of available space without compromising on functionality or aesthetics.
2. Barn Door
Another eye-catching option is positioning a barn door at the top of the stair. Barn doors used as interior doors can act as a versatile barrier, providing privacy and sound insulation while allowing easy access to the stairs.
The sliding feature of barn doors enables smooth operation and effortless movement up and down the staircase. Moreover, the rustic charm of barn doors can harmonize with various interior styles, like farmhouse and industrial, enhancing the space’s overall aesthetic.
3. French door
When you desire refined sophistication and timeless aesthetics to grace their stairs, French doors are the best option. Their typical design showcases multiple uninterrupted glass panels that stretch from top to bottom. This creates a graceful and visually impressive effect by allowing the flow of light.
French doors offer more than just natural light. They effortlessly blend indoor and outdoor spaces, creating unobstructed views and an ambiance-transforming effect on any room.
4. Interior Door at Right Angle
Positioning an interior door at a perpendicular angle to the top of the stairs can serve as a highly effective method of delineating distinct zones. This type of architectural design defines specific spaces within a larger area without losing the welcoming and inclusive ambiance.
Moreover, an interior door at a right angle to the top of the stairs helps create an intentional separation between different spaces. It ensures that each space maintains its unique purpose, functionality, or aesthetic while remaining visually connected to the larger environment.
5. Bedroom Door at the Top of Stairs
A bedroom door at the top of the stairs aids in reducing noise transmission. Staircases often serve as pathways for foot traffic, conversations, and other activities taking place throughout the home.
This placement allows individuals to establish a clear boundary between public and private spaces, fostering a sense of seclusion and personal space. It contributes to a quieter atmosphere, promoting better sleep and relaxation as well as providing peace of mind.
Benefits of Putting a Door at the Top of the Stairs
1. Safety Enhancement
Installing a door can prevent accidental falls down the stairs, particularly if you have young children or pets in the house. It acts as a physical barrier, restricting access and providing peace of mind.
2. Privacy and Noise Control
A door at the top of the stairs can offer privacy for bedrooms or other areas adjacent to the staircase. It also helps to contain noise, creating a quieter and more tranquil atmosphere.
3. Energy efficiency
Closing the door at the top of the stairs can help control the flow of air, especially if there is a temperature difference between floors. This can contribute to energy savings by reducing heating and cooling costs.
Tips to Install a Door at the Top of the Stairs
1. Choose Appropriate Hardware
When choosing hardware for a door located at the top of stairs, it is important to prioritize safety. Opt for strong, sturdy hinges that can support the weight of the door.
Also, avoid any handles or locks that could be easily opened by children. Consider installing a lock that requires a key for added security. Ensure they are secure, durable, and easy to operate.
2. Always Take Measurement
Accurate measurements are crucial for ensuring a proper fit. Measure the width and height of the doorway and consider any obstructions or architectural features that may affect the door installation.
3. Consider Feng Shui
When you follow the feng shui principle, consulting a feng shui expert to determine the best placement and design of the door at the top of the stairs would be the best option, especially when it concerns the main entrance. This ensures positive energy flow and creates a harmonious atmosphere in your home.
4. Professional consultation
Lastly, it is advisable to seek the guidance of a contractor or a skilled installer to evaluate your particular stairway arrangement. They can offer proficient recommendations on the practicality and optimum method of door installation.
Conclusion
Can you put a door at the top of the stairs? Now we know it can be a practical solution to keep children or pets safe, especially inside the house. It is recommended to choose a door that adheres to the safety factors and regulations outlined by your area’s local building code, IBC, IFC, and ADA.
Also, by following the tips for installing a door at the top of the stairs you are assured of a functional and optimal result. You may also reap the guaranteed benefits that accompany proper installation of the appropriate door.

Hi, I am Roseanne Jones, an aspiring home designer that wants to make you feel more at home with your new house.With nearly five years of redecorating old residents and arranging new ones, I am confident that I can give you the best advice on your lovely place.



