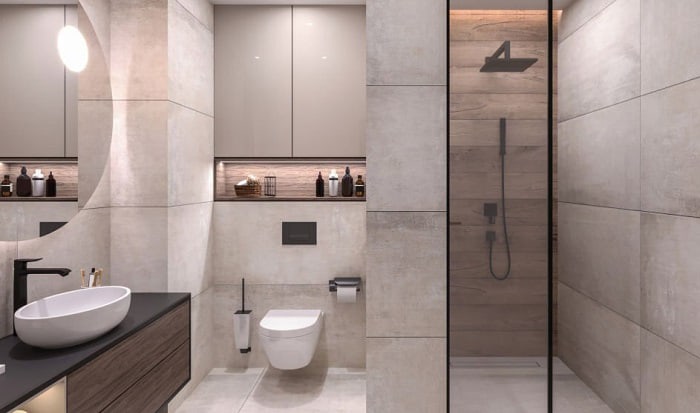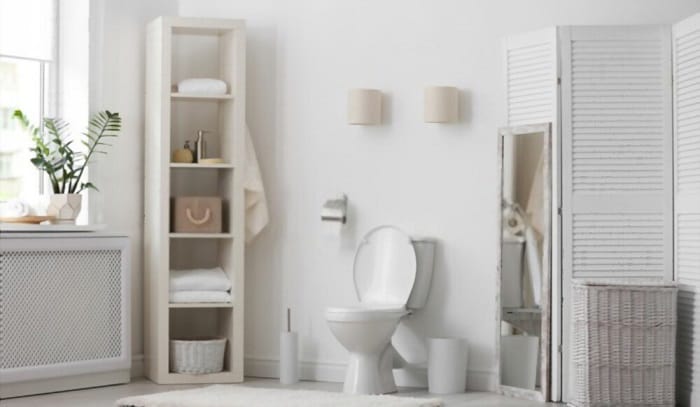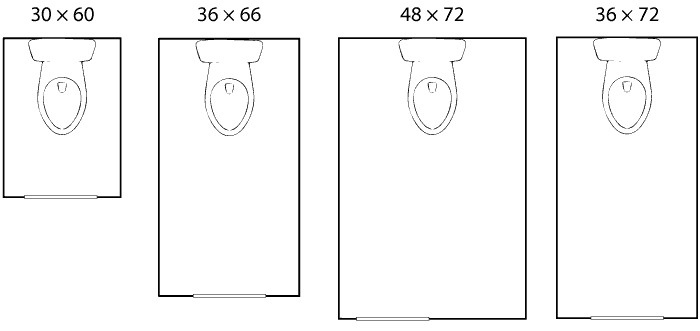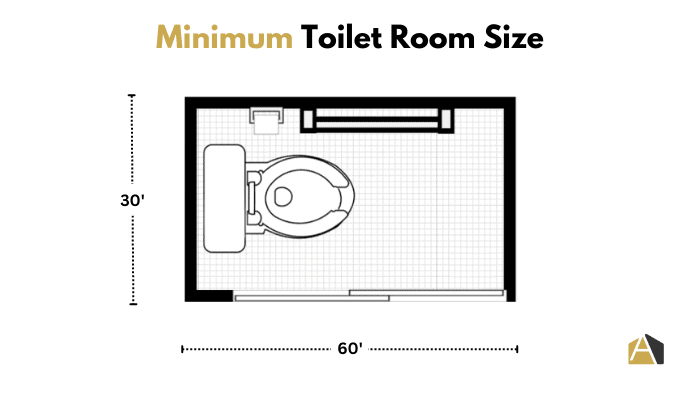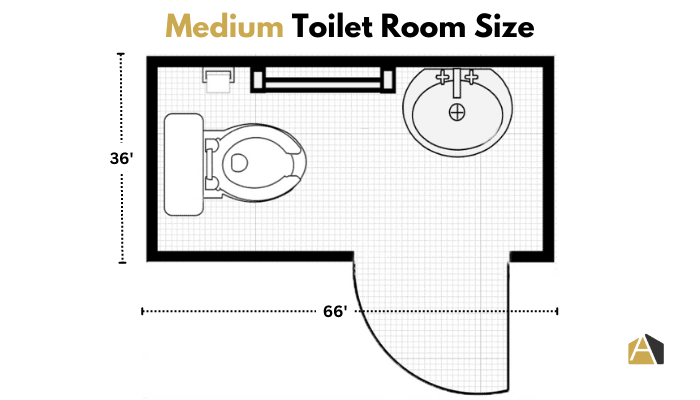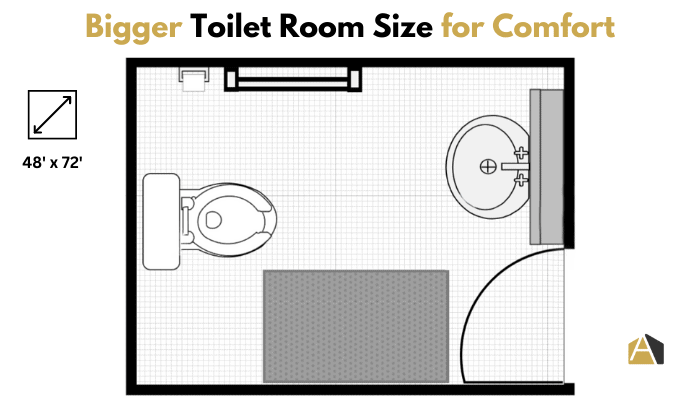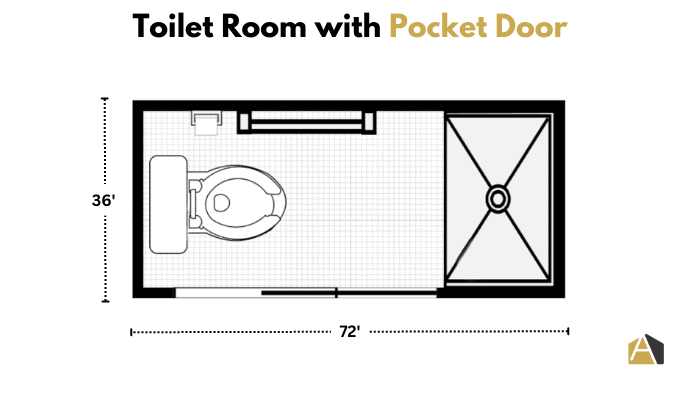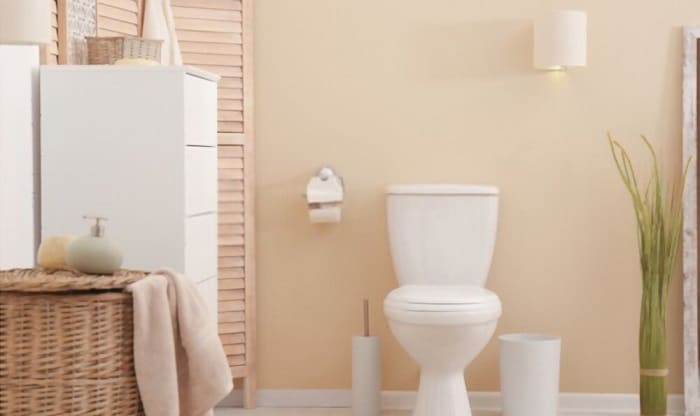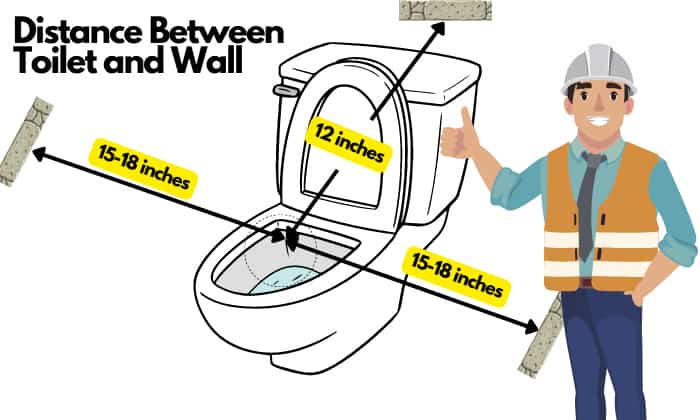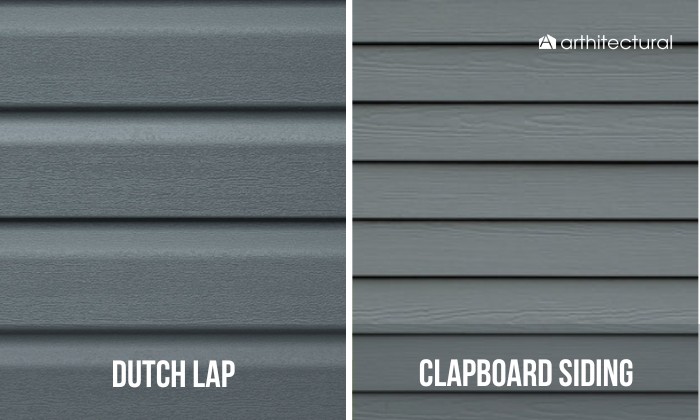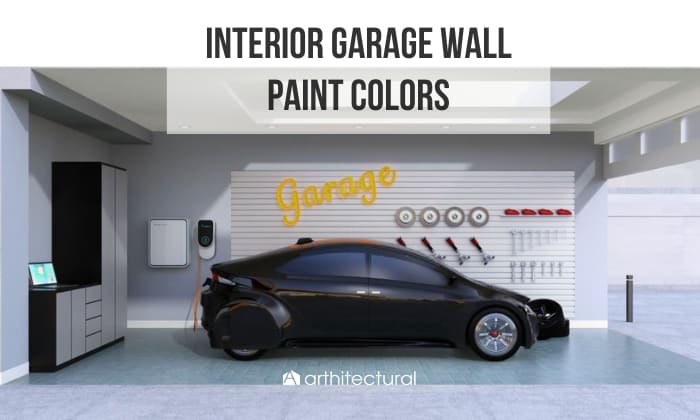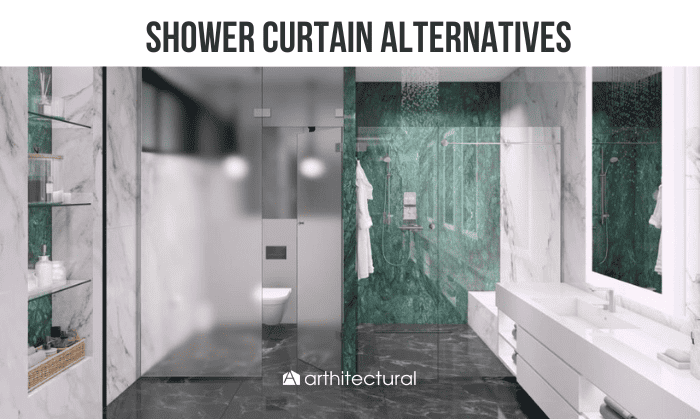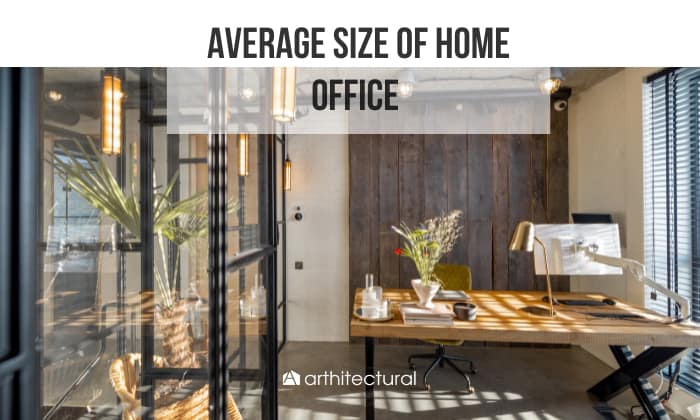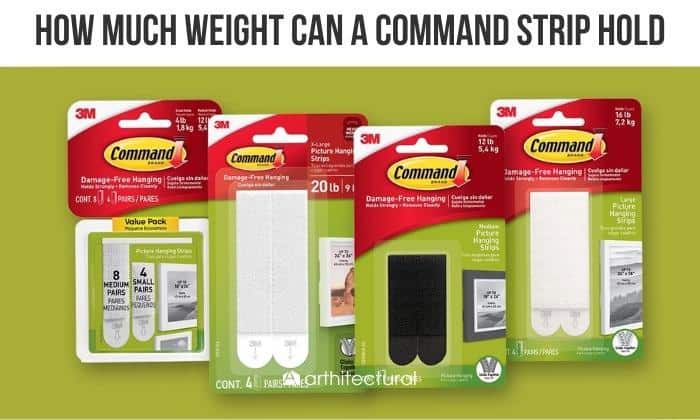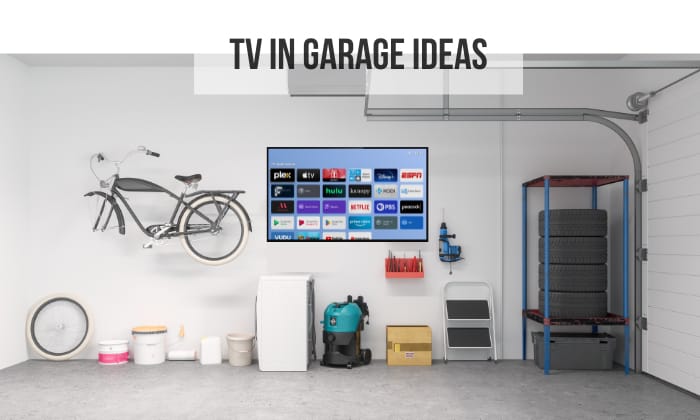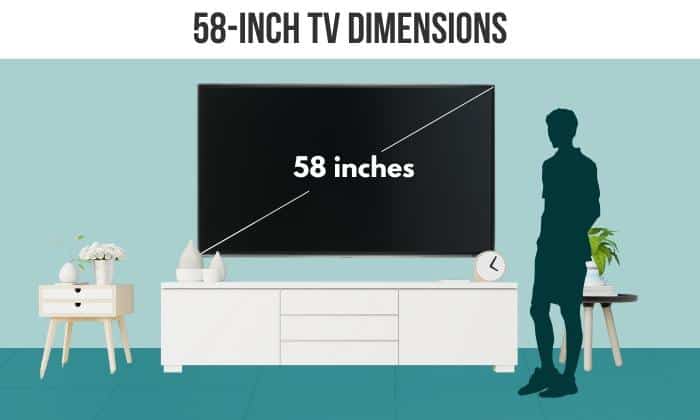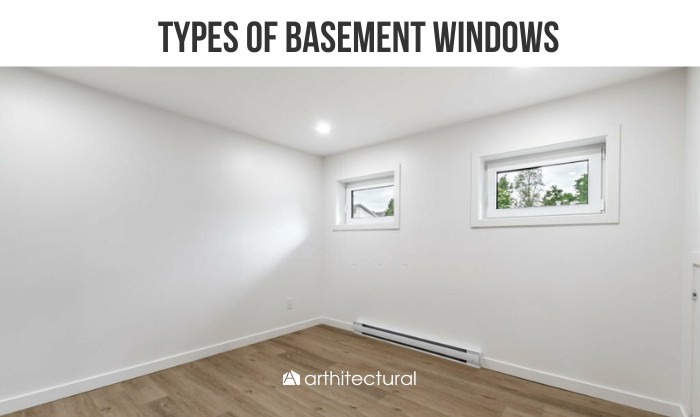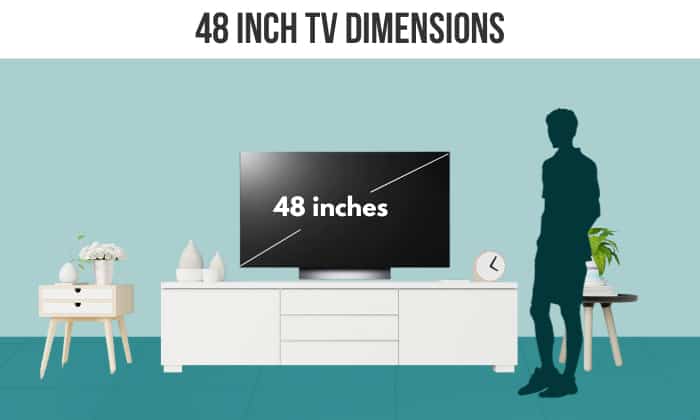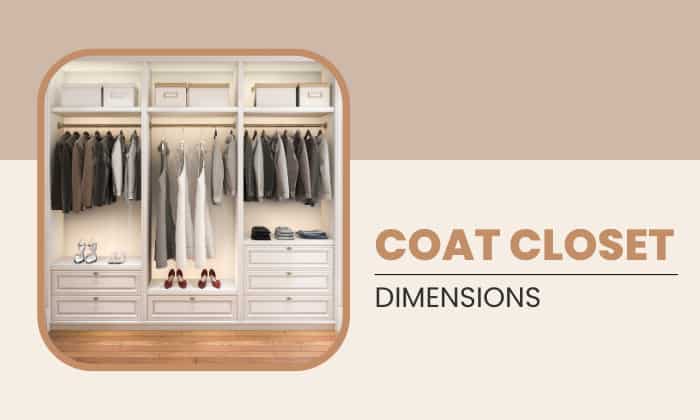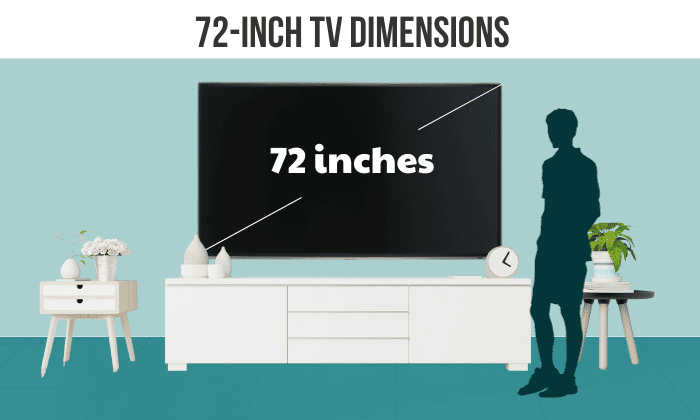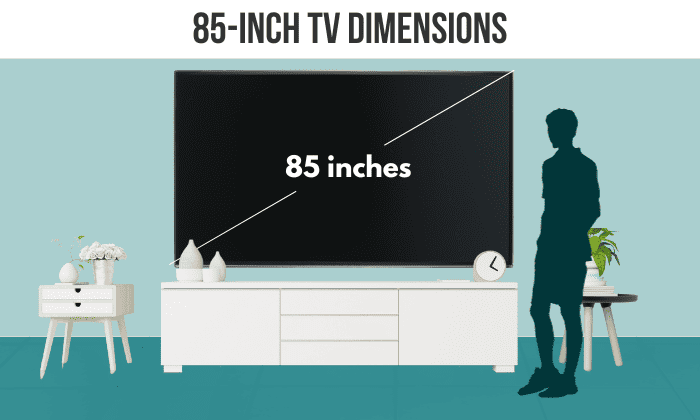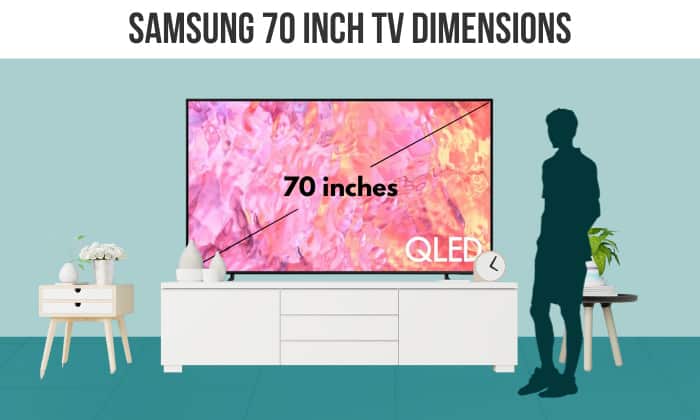Designing your house isn’t just about deciding which features look best; mapping out a reasonable layout is essential too. This, of course, includes planning out the exact dimensions of each room.
Although the restroom might not be the trickiest part of home renovation, it’d still pay off should you be attentive to the standard toilet room size. Read on to learn how big the restroom should be, as well as layout factors you should not overlook.
Table of Contents
Size of Standard Toilet Room: A Detailed Breakdown
You might not notice this, but even the smallest toilet room needs to adhere to the requirements for minimum dimensions. Any smaller than that, and you’d be violating the standard that the IRC has established.
Keep in mind that I’ve already taken toilets’ standard dimensions into consideration. To specify, the width of a standard toilet would be 20 inches, with its height varying from 21”-31” inches, and its depth ranging from 27”-30”.
| Toilet Space Dimensions | Minimum Size | Medium Size | Bigger Size For Comfort | Toilets With Pocket Door | ADA Toilet Room Size |
| In Inches | 30 × 60 | 36 × 66 | 48 × 72 | 36 × 72 | 7776 sq. in (including the shower) |
| 5400 sq. in (excluding the shower) |
|||||
| In Feet | 2.5 × 5 | 3 × 5.5 | 4 × 6 | 3 × 6 | 54 sq. ft |
| 37.5 sq. ft | |||||
| In Meters | 0.76 × 1.752 | 0.91 × 1.68 | 1.22 × 1.83 | 0.91 × 1.83 | 5 sq. m |
| 3.48 sq. m | |||||
| In Cm | 76 × 152 | 91 × 168 | 122 × 183 | 91 × 183 | 50168 sq. cm |
| 34839 sq. cm | |||||
| In Mm | 762 × 1524 | 914.4 × 1676.4 | 1219 × 1829 | 914 × 1829 | 5.017e+6 sq. mm |
| 3483864 sq. mm |
1. Minimum Size
According to the regulation set by the IRC, the minimum size of toilet room is 30 × 60 (inches). Considering that the minimum dimensions for a bathroom with a shower is 6.25 ft2 (900 in2), these toilet space dimensions are enough for installing a shower.
Nonetheless, a restroom this size will be a far cry from comfort. In fact, the space will almost certainly feel cramped.
One solution to negate the sense of confinement is migrating the sink to the outside. Don’t expect this bathroom to be anything more than purely functional. If anything, you’ll have to leave comfort and commodities such as storage space out of the equation.
Another challenge such a small size might pose is the lack of space for wheelchairs to fit in. Therefore, I wouldn’t recommend this toilet room size minimum for households with handicapped residents.
While inwardly-opening doors might save space, they’ll make the restroom even more cramped than it already is. Consider switching to outwardly-opening doors instead.
2. Medium Size
If possible, opt for the standard size of toilet room recommended by the National Kitchen and Bath Association, which measures 36” × 66”. The additional 6 inches on each side might not seem much, but it’s sufficient to reduce the claustrophobic feeling.
Again, the comfort provided by these small toilet room sizes isn’t anything to write home about. At the very least, however, the increased dimensions allow enough space for wheelchairs and plus-size people to use the washroom without much difficulty.
Other than the merits above, I don’t really see much improvement between this average size of toilet room and the minimum one. Storage space is still a glaring issue, and the conditions aren’t still best suited to cater to physically challenged people.
3. Recommended Size for Comfort
The minimum size for a comfortable residential toilet room should be 48 × 72 inches. The extra space means you’ll have enough room to store your toiletries as well as some small decorations to brighten up the place.
Keep in mind that while this size is certainly an improvement from the previous two, it still has its own constraints. Installing a big sink might make the room feel cramped still, and the space isn’t truly ideal for those with mobility challenges either.
- In case the area available falls a little short of 48 inches wide, no worries. A minimum of 42-inch width is usually sufficient to make the room homely.
- An area of 48 × 72 inches isn’t the maximum size you can choose for your toilet room. It’s simply a set standard that I’d encourage you to surpass.
- If you decide to install a sink on the same wall as the toilet, make sure the distance between the fixtures is at least 18 inches. For sinks placed in front of the toilet, the minimum gap between the two should be 30 inches.
4. Toilets with a Pocket Door
Pocket doors refer to sliding doors that disappear into the wall’s compartment once completely open. This design is widely favored in small homes, as it allows you to save space without sacrificing the interior aesthetic or your convenience.
Should you plan to design your toilet with a pocket door, remember that its minimum dimensions should be 36 × 72 inches.
5. ADA Bathrooms
If you’re doing home renovation for the handicapped, the best practice would be to follow the guideline provided by the Americans with Disabilities Act (ADA). Generally, ADA-compliant bathrooms are much larger than the average toilet room sizes.
- A minimum area of 54 ft2 is necessary for an ADA-compliant bathroom with a shower.
- With the shower stall excluded, the recommended bathroom area for the physically challenged is 37.5 ft2.
Additionally, explore this unique idea with an 8 x 8 bathroom design layout here. Moreover, visit our post to choose the matching color for your bathroom rug.
Excessive as it may sound, this is the bare minimum to let wheelchairs get maneuvered without any complications. In any case, any less than 60 inches of free space means it’s impossible to turn the wheelchair.
As handicapped people tend to need support to move around, grab bars on two sides of the walls are must-haves. Therefore, the clearance between the toilet and the walls shouldn’t be more than 16-18 inches to let an individual easily reach the bars.
FAQs
Why Add A Toilet Room?
While having a separate toilet room in your bathroom might seem extravagant, it actually offers several benefits without costing you an arm and a leg.
The most obvious one is the convenience that doesn’t come at the expense of privacy, letting you share the bathroom features with other residents.
If various family members need to get ready for an important event at the same time, simultaneous usage wouldn’t be a problem.
Hygiene is another reason it’s worth having a toilet room. By separating the toilet, you’ll prevent germs from spreading to toiletries such as washcloths or toothbrushes.
With the toilet hidden from sight, your bathroom will also look much cleaner and thus more charming.
How Much Space Do You Need For A Toilet?
To determine the right dimensions for your toilet room, it’s essential not to overlook the toilet—or rather, the space surrounding it.
- The distance from the center of the toilet to the nearest wall needs to be at least 15 inches. For exposed walls, increase the interval to 15 ⅝ inches to account for the drywall you’ll subsequently apply.
- The center-to-center space between the toilet bowl and other sanitary fixtures should be no closer than 30 inches.
- Make sure the clearance in front of the toilet is 24 inches at a minimum.
- The ideal back clearance for your toilet should fall within the range of 10 to 14 inches.
Should Toilet Rooms Have Sinks?
As you can see, most toilet rooms are geared toward a compact design. Therefore, with a sink installed in the room, the whole space might end up feeling cramped. This is why you won’t see many toilet rooms with sinks inside.
With that being said, I’d still encourage getting a sink if your toilet room is spacious enough. It’ll give you a proper place to wash your hands instead of spreading germs to the door’s handle as you go outside to clean.
Does Toilet Design Matter?
It’d be a lie to say toilet designs don’t matter. Aesthetics aside, the toilet design actually has a big say in factors such as how much space is taken up, how comfortable it feels, and the required water volumes for each flush.
Let’s take a look at some notable examples:
- Elongated bowl-shaped toilets, while providing more comfort, might not be the best choice for small spaces.
- Corner toilets account for less space and require less water for flushing.
- Back-to-wall toilets have the perks of taking up little space and offering a sleek modern design.
Conclusion
Following a standard toilet room size not only ensures the restroom is properly functional but also enjoyable to use. Whether it’s a residential toilet room or a public one, adhering to the IRC code is a must.
Once you start planning the layout for your lavatory, you may find its intricacies out of your depth. If so, don’t hesitate to talk to a professional for an ergonomic, beautiful, and safe restroom.

Hi, I am Roseanne Jones, an aspiring home designer that wants to make you feel more at home with your new house.With nearly five years of redecorating old residents and arranging new ones, I am confident that I can give you the best advice on your lovely place.


