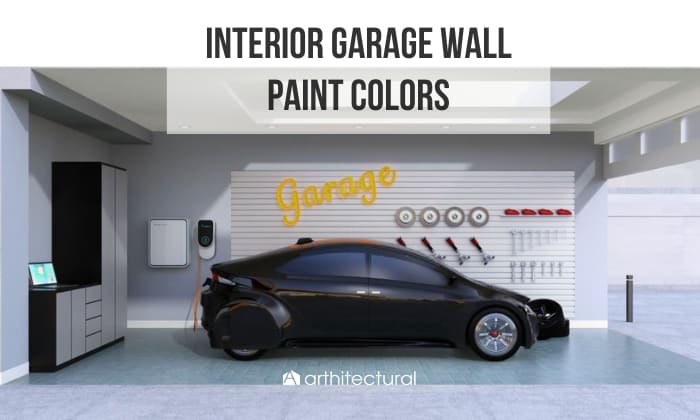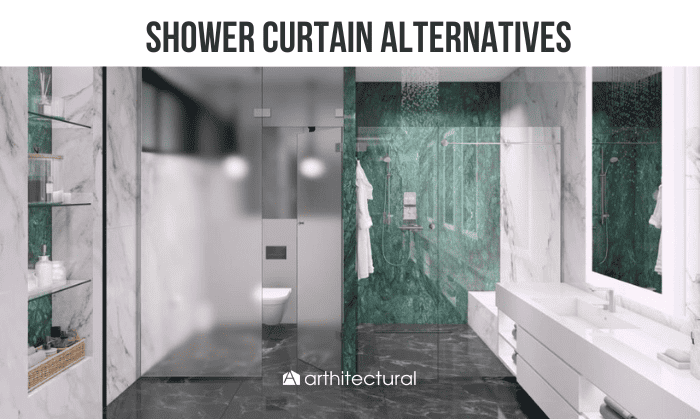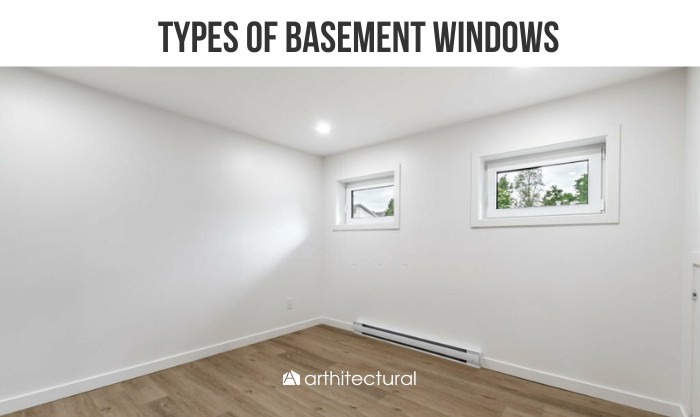Why You Should Trust Us
Arthitectural is the place where we share our home decor ideas and architect experiences. You can browse through our list to see how to decorate or make home improvements without paying loads. We intend to give you a thorough review of household appliances and accessories widely loved by many.
Magazine Featured Posts

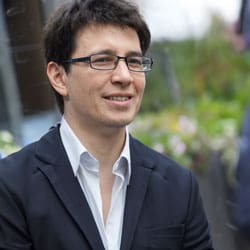
How Much Weight Can a Command Strip Hold?
Whether at home, school, or work, there’s a chance that someone has used 3M Command …

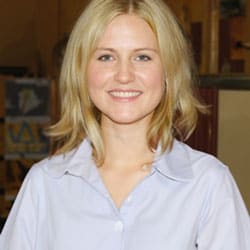
TV in Garage Ideas: All You Need to Know!
Garages are most often associated with vehicles and storage. The usual purpose of the space …


58 inch TV Dimensions: How Big Is It?
The 58 inch TV dimensions balance size and practicality without overwhelming your living area. The …
More from arthitectural


10 Best Master Bedroom Tray Ceiling Ideas
Tray ceilings are a common interior design for modern homes. This is because tray ceilings …
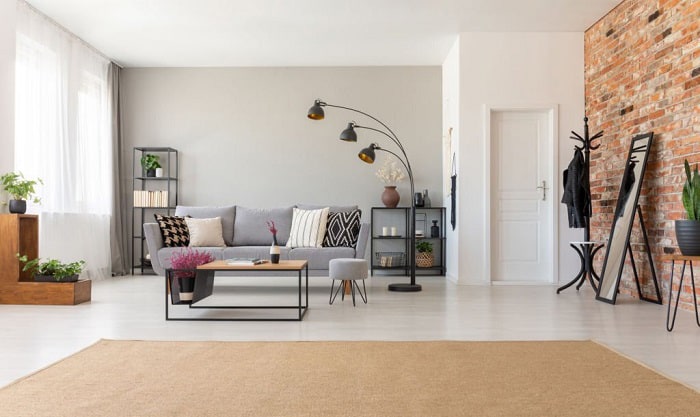

9 Colors That Match Beige Carpet (with Photos)
One of the easiest ways to bring a natural look and subtle warmth to your …
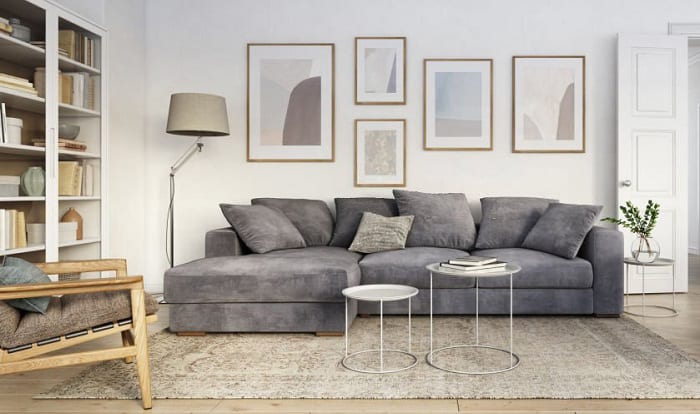

What Colors Go With a Grey Sofa? – 11 Ideas (with Photos)
The color gray is so versatile that you have endless choices of hues to mix …


What Color Cabinets With Black Granite Countertops?
Are you looking for inspiration on kitchen cabinet colors to match your black granite countertops? …
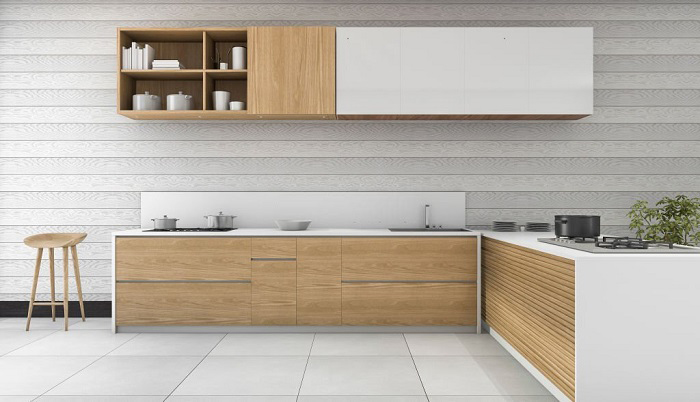

What Color Granite Goes With Honey Maple Cabinets?
Honey Maple is an excellent choice for your kitchen cabinets if you’re looking for versatile …


What Wall Color Goes With Black Furniture? (12 Color Ideas)
Black furniture is trendy and timeless. However, the color black is not for everyone. It …
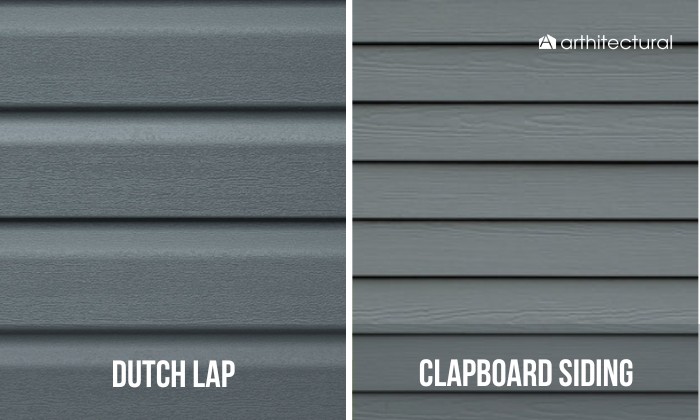

Dutch Lap vs Clapboard Siding: Choosing Home’s Exterior Style
To protect your house exteriors from the elements and pest infestation, you might want to …
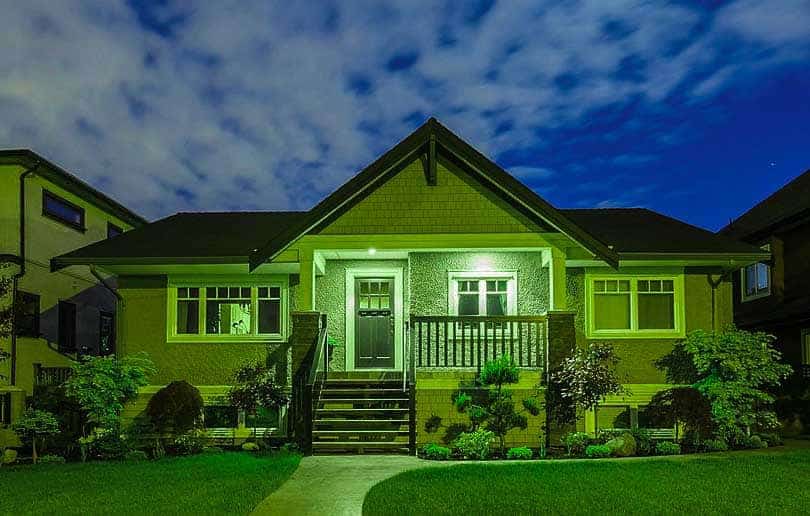

What Does a Green Porch Light Mean? Not Everybody Knows!
In any location, color is an essential element in lighting that creates a dynamic atmosphere. …
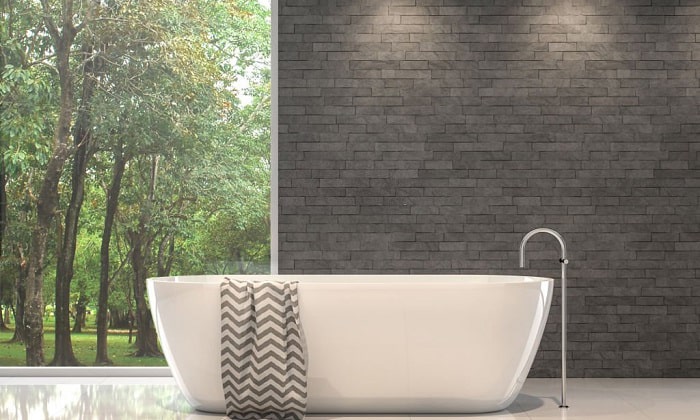

What Is a Garden Tub? – Garden Tub Guide
The bathroom is considered the zen center of our home – a place to relax …
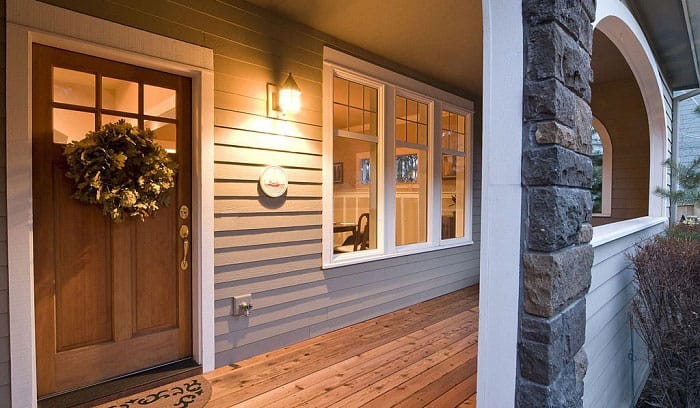

Porch Light Color Meaning – Get the Facts Here!
Our primary way of experiencing the world around us is through light. You may see …


How to Change Exterior Stone Color? – 5 Simple Steps
Stone has always been in style. Aside from becoming a timeless trend, it is functional …
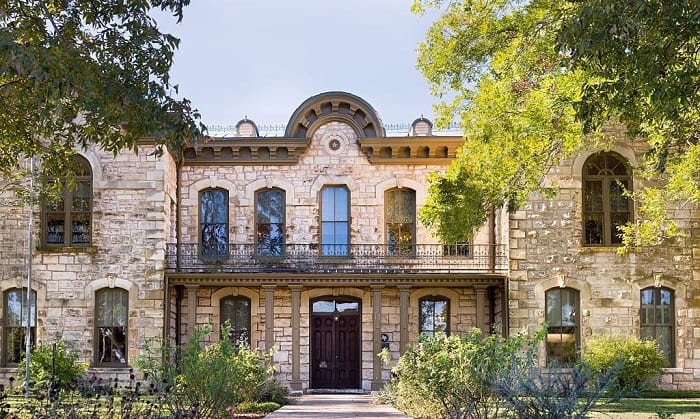

9 Types of Stone Siding for Home Exteriors You Shouldn’t Miss
There can be a dizzying number of options to choose from when deciding on materials …


Should Bedroom Curtains Be Long or Short? Find Out Here
Using curtains is a staple in a bedroom’s look. It blocks sunlight, brings warmth, and …
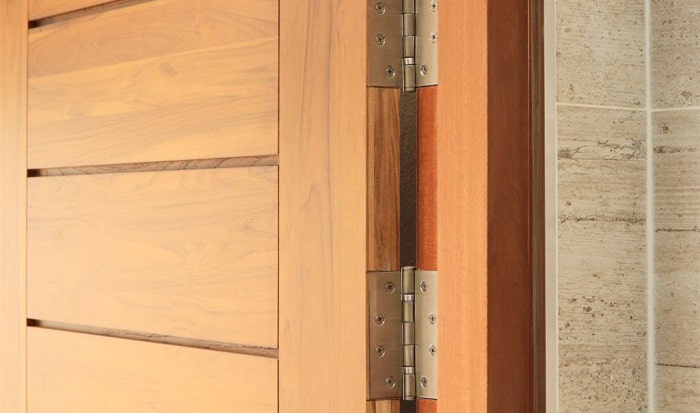

Can Door Hinges Be Painted? – Detailed Explanation
Oftentimes, door hinges fade into the background to such an extent that most people don’t …
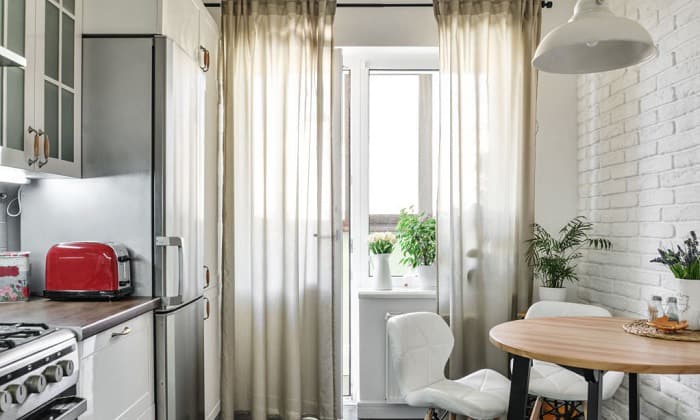

Standard Curtain Sizes – Curtain Length Guide with Size Chart
Curtains are closely correlated with interior décor, from the intimate area of the chamber to …
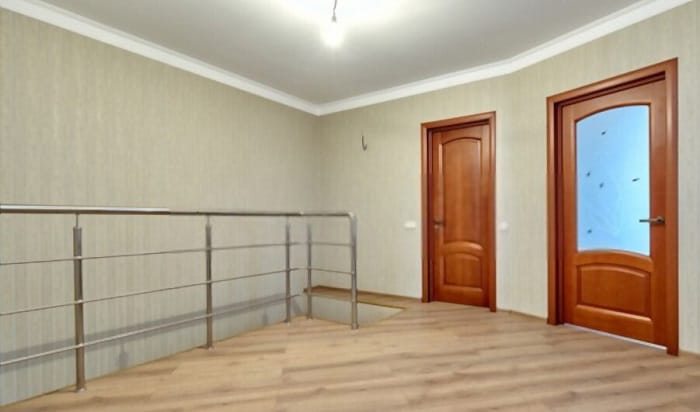

Can You Mix Wood and White Trim – Home Decor Ideas
Due to their timeless beauty, wood tones are a popular choice in interior design schemes. …


Different Length Curtains in the Same Room? – Decorating Rules
While it is true that having a uniform curtain length in the same room is …


How to Cover Wall Tiles Without Removing Them? – 6 Ways
Let’s face it – no matter how well you maintain your wall tiles, they’re bound …

